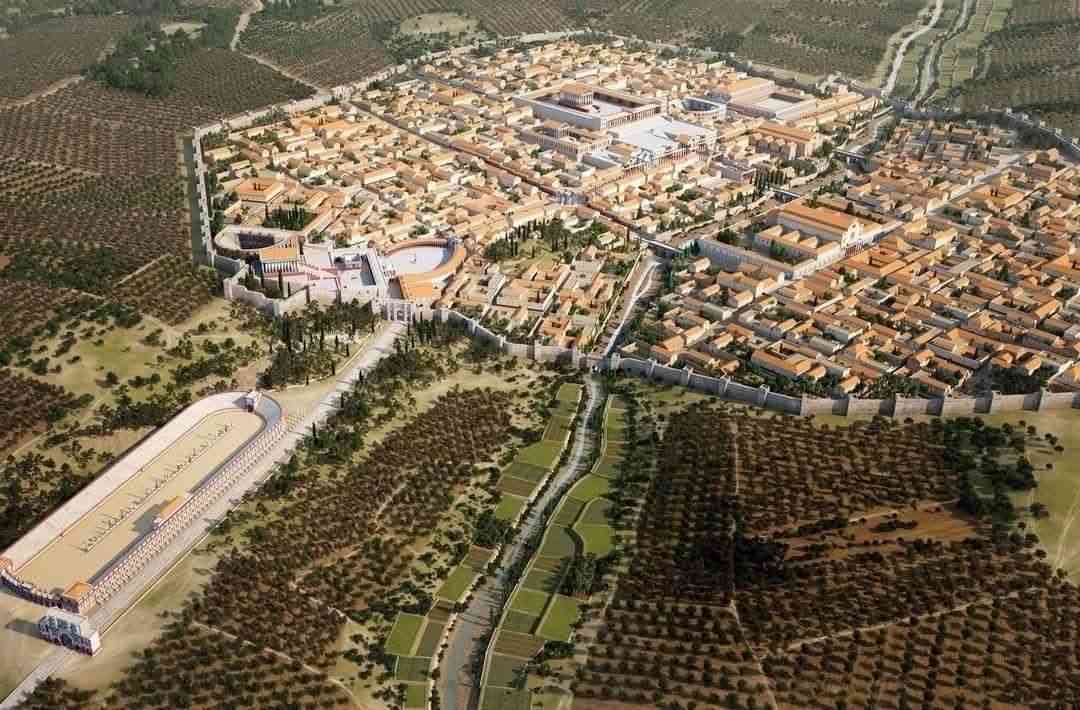Using Technology in Architecture and It's Shortcomings
Technology has made architecture more understandable to ordinary people and builders, but what are the pros and cons of that technology
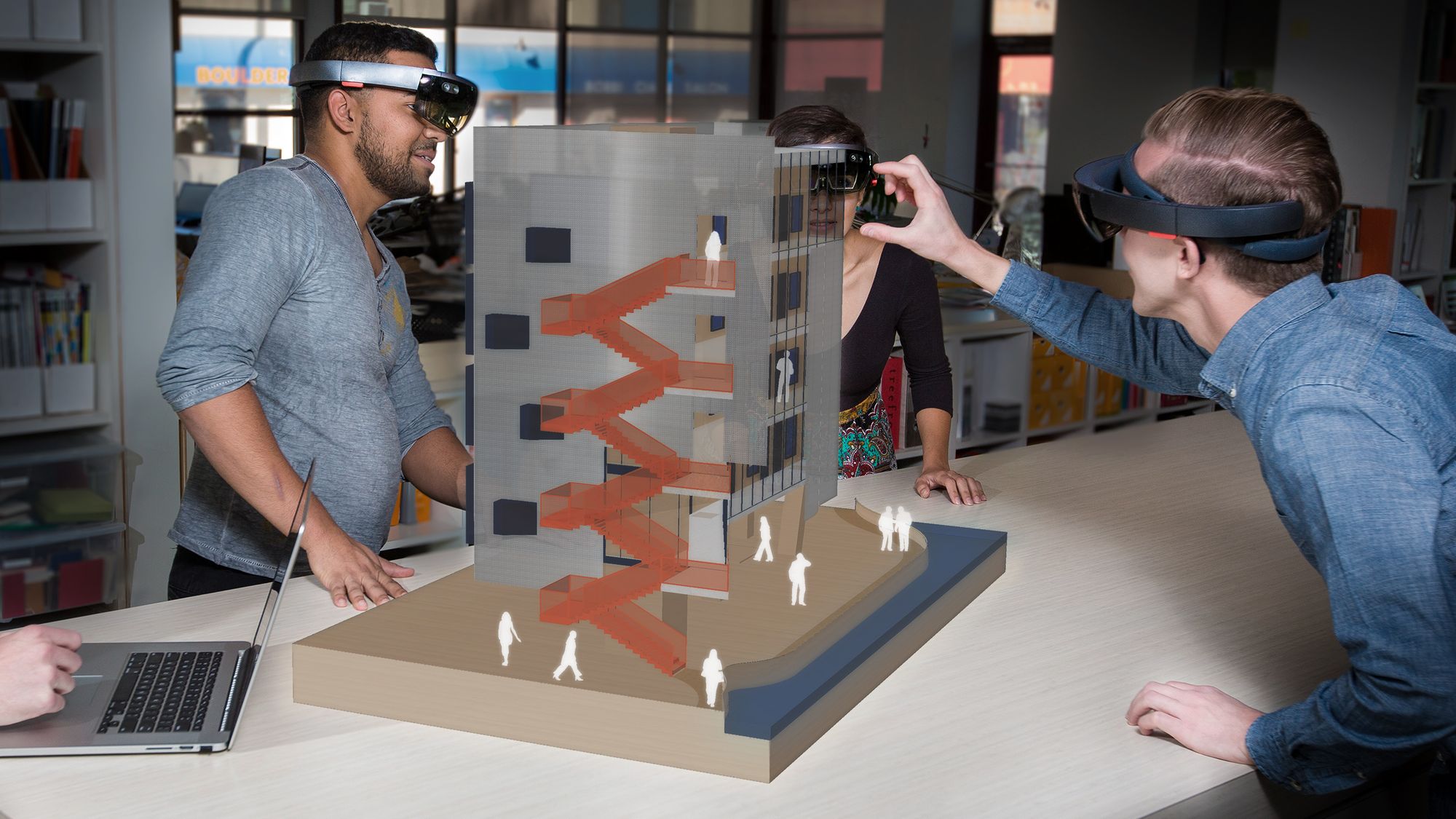
The field of architecture, like other fields, began in very difficult ways and began to develop until we see it as in the current situation. Technology made architecture easier and easier to imagine for architects, builders, and even ordinary people.
But everything in this life has its pros and cons, and even this technology, despite its great advantages, also has disadvantages that may affect even the whole world.
In this article, we will talk about how architecture began, and these methods, and how they developed until they reached us in the way that we see.
History of architecture technology
Architectural engineering technology began with the beginning of the existence of man on earth, man lived in caves at first and then began to design houses with somewhat advanced techniques, using advanced methods from the previous ones and completely new materials, they designed houses in different shapes using wood and tree leaves. Easy and fast housing.

- Pre-construction design
It is a stage in which every architect in the world goes through, but in the past, the first design of an architectural plan inscribed on the stone was discovered in one of the ancient caves, and it was considered the first architectural design in history.

- The development of old technology
In the past, development in architecture was limited to materials used in construction and tools as well, there was no development in the pre-construction process (design process)

Digital design technology and its impact on architecture
Before digital design techniques were invented, the architectural designer had to draw his design on paper, regardless of the magnitude of the project, and this is due to the weakness of the capabilities at that time, and this affects several things in the design, namely:
1- The speed of work: the smallest project until it is fully designed may take days and may extend to more than a week, and this affects the speed of completion of any project and the project may be delayed by several years until it is completed

2- Work efficiency: This may also affect the quality and efficiency of the work, although the manual drawing may be more creative, designing more and more clear details takes much time.
3- Cost: Manual design takes a lot of effort and needs much more tools than digital, and it may also need many people who do the same work to get it done quickly, so the cost of manual design is very high compared to digital design

Digital design (design with modern technology)
I will talk in this part of the article about designing with modern technology, where we will address the pros and cons of using technology in architectural design, as well as some of the software that we use as architects to design buildings and the features of each software.
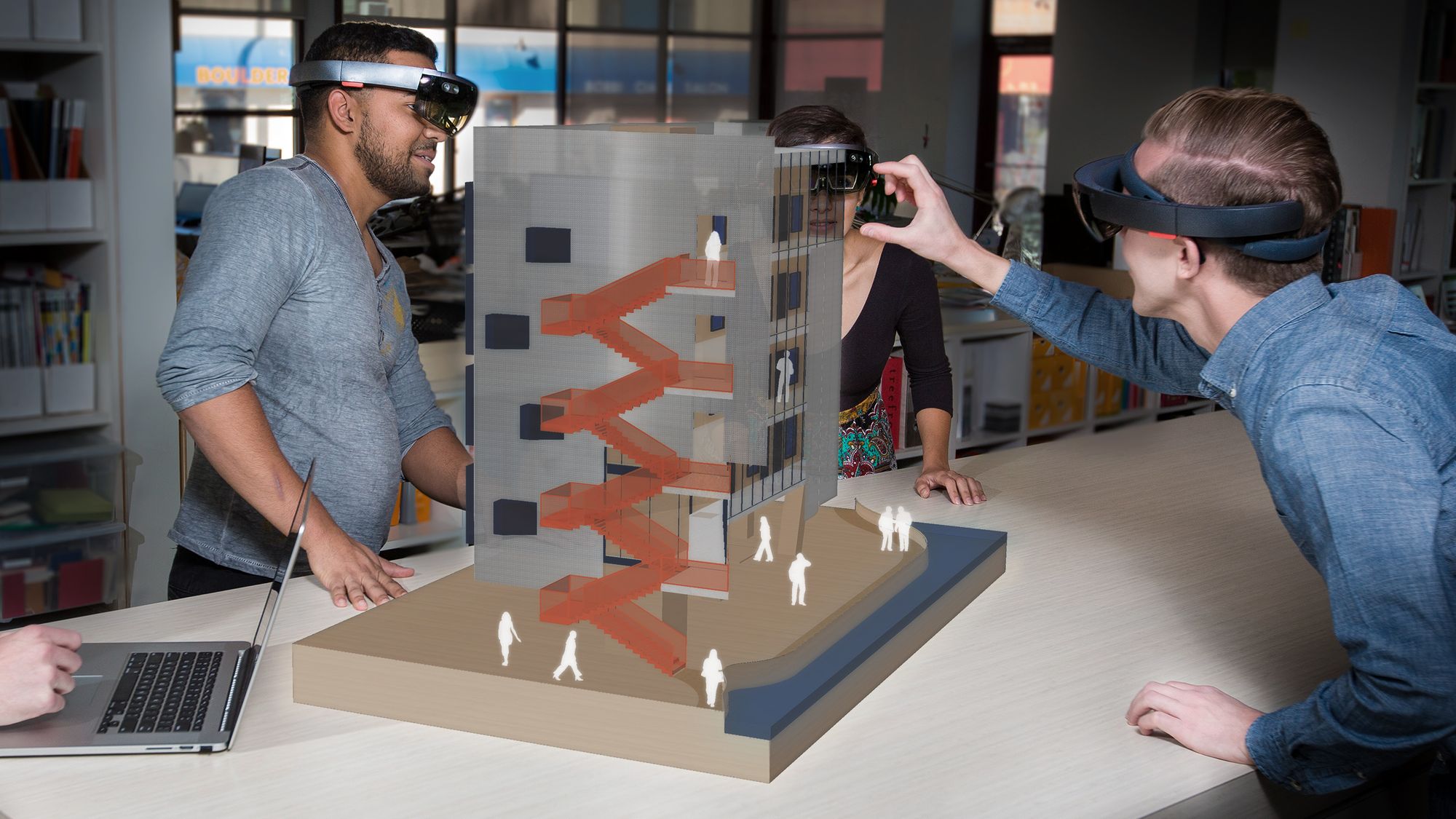
In this era, technology, especially the computer, has dominated almost everything, and as is usual, humans have been able to use this technology to make it easier on itself and accelerate its production speed, but these things have many positive and negative effects alike.
- The pros of using technology in architectural design
Architectural design is one of the many fields affected by technology due to the rapid development of design programs during the past two decades, and this technology has positively affected:
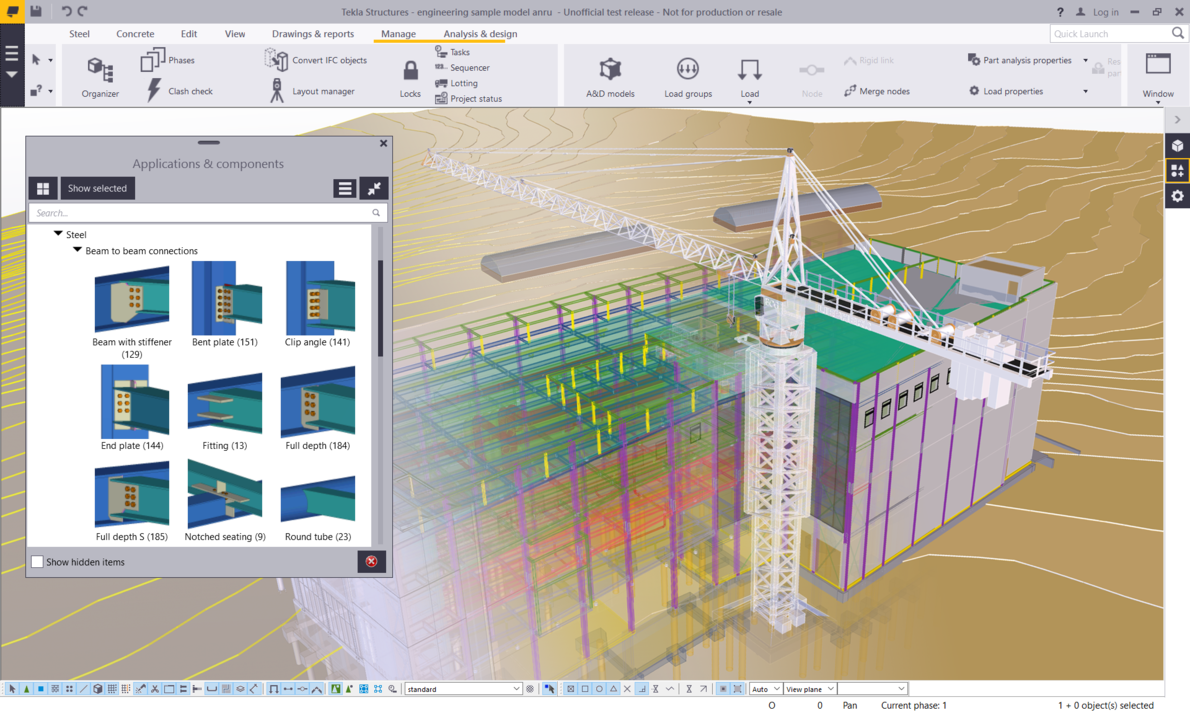
1- The speed of work: so you can accomplish the largest projects that have always taken a lot of time and the time maybe a year or more within a month or less and this also affects the speed of starting work on the project
2- Quality and efficiency of work: The architect, before starting the construction of any project, designs it on programs and sees the effect of anything on the building (temperature, humidity, wind, light, etc.) and this gives the architect a perception of how the building will be built and the treatment of problems If found, this process is called Building Information Modeling (BIM)
3- Cost: The cost of designing by using technology is much less than manual design. It does not require many tools and materials to design. You only need a computer, learn the software, and then start working.
Disadvantages of using technology in architectural design
Despite the many advantages that this technology provides to architects, it has many drawbacks.
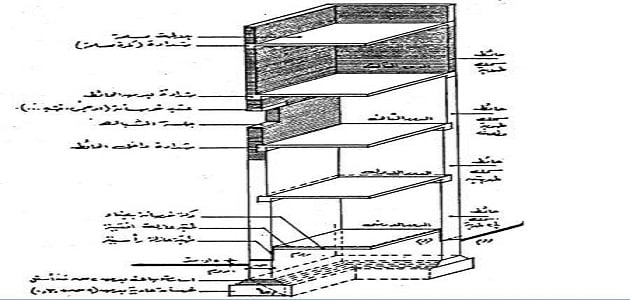
1- Difficulty in accessing technology, especially in poor countries: accessing it requires money to buy computers, so it is costly to some
2- It needs some effort at the beginning: it is like a tool that must be learned correctly to construct buildings without any problems, faster and easier.
3- Some people will lose their jobs: In the period in which this technology emerged, they did not count the engineering offices or major companies as a metaphor for engineers who still follow the traditional methods of design.
4- Corruption of public taste: makes things that were of value in the past ordinary things that have no real value. For example, a project that takes a lot of time will be valuable to anyone, and in return, what is made easily does not have a very great value.
The most popular technology applications used in architecture
There are many technological techniques used in the field of architecture, all of them provide you with an analysis and visualization of the final shape of any building or even used as a building style for the building
- Drawing Applications in Computers "CAD Technology"
It is a technique that uses a file path called. DWG, which is a technique for the 2D drawing of building plans, facades, and small details in a building.
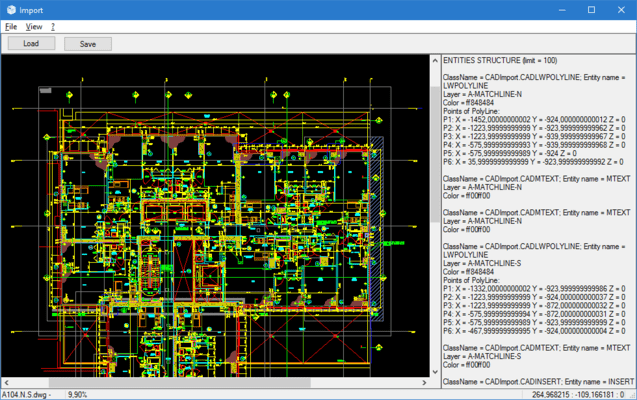
- BIM technology
It is the process of managing building information during the period of its construction. It is used in many design matters such as designing homes, buildings, furniture, and others. It uses some digital modeling tools using many modeling programs that will be covered in this section.
The process includes information for each part of the building, its spatial relationships, geographical information, quantities, and characteristics of the building components.
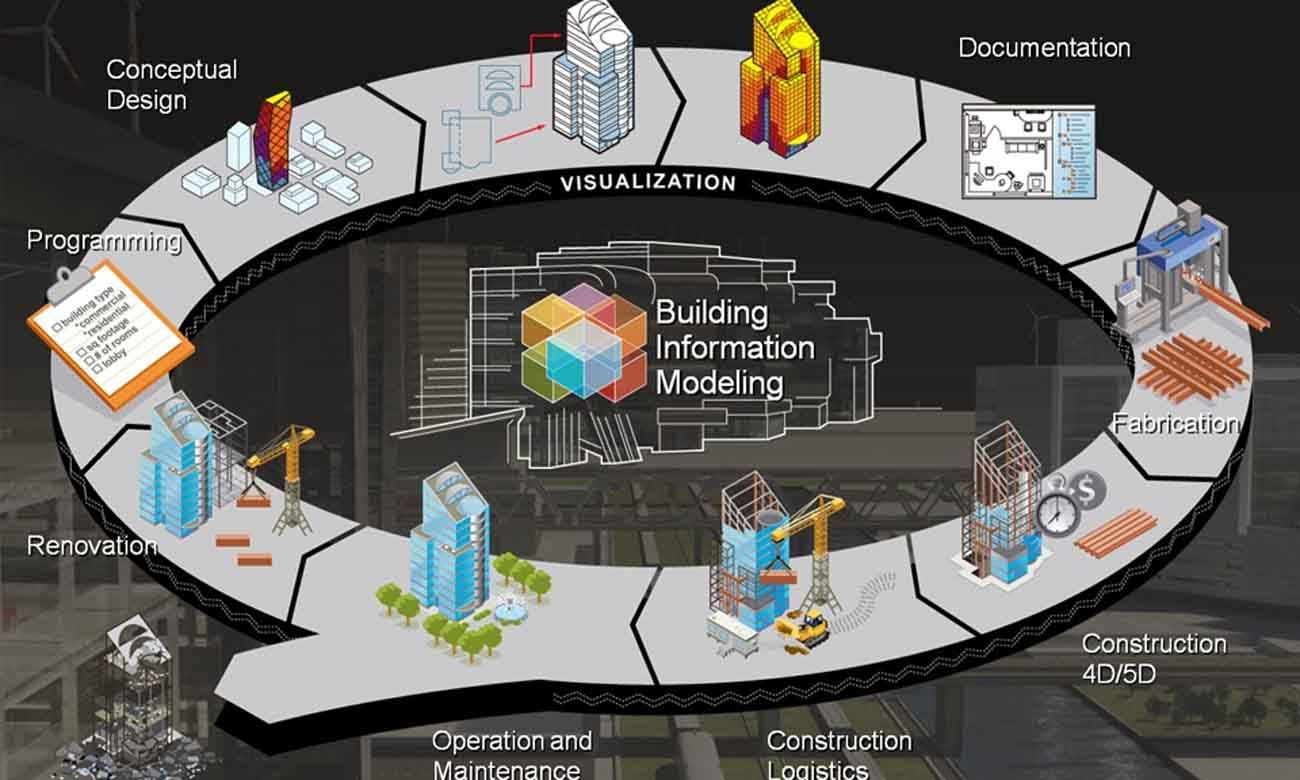
The "BIM" method is the most efficient way to monitor building information and features and search for any problems affecting the building.
I will show you some software by which modeling can be done:
1- REVIT: It is the most famous ever and it is produced by Autodesk
2- SKITCH UP: This software is owned by Google, and it is one of the easiest modeling software ever, but its disadvantage is that it is not very accurate
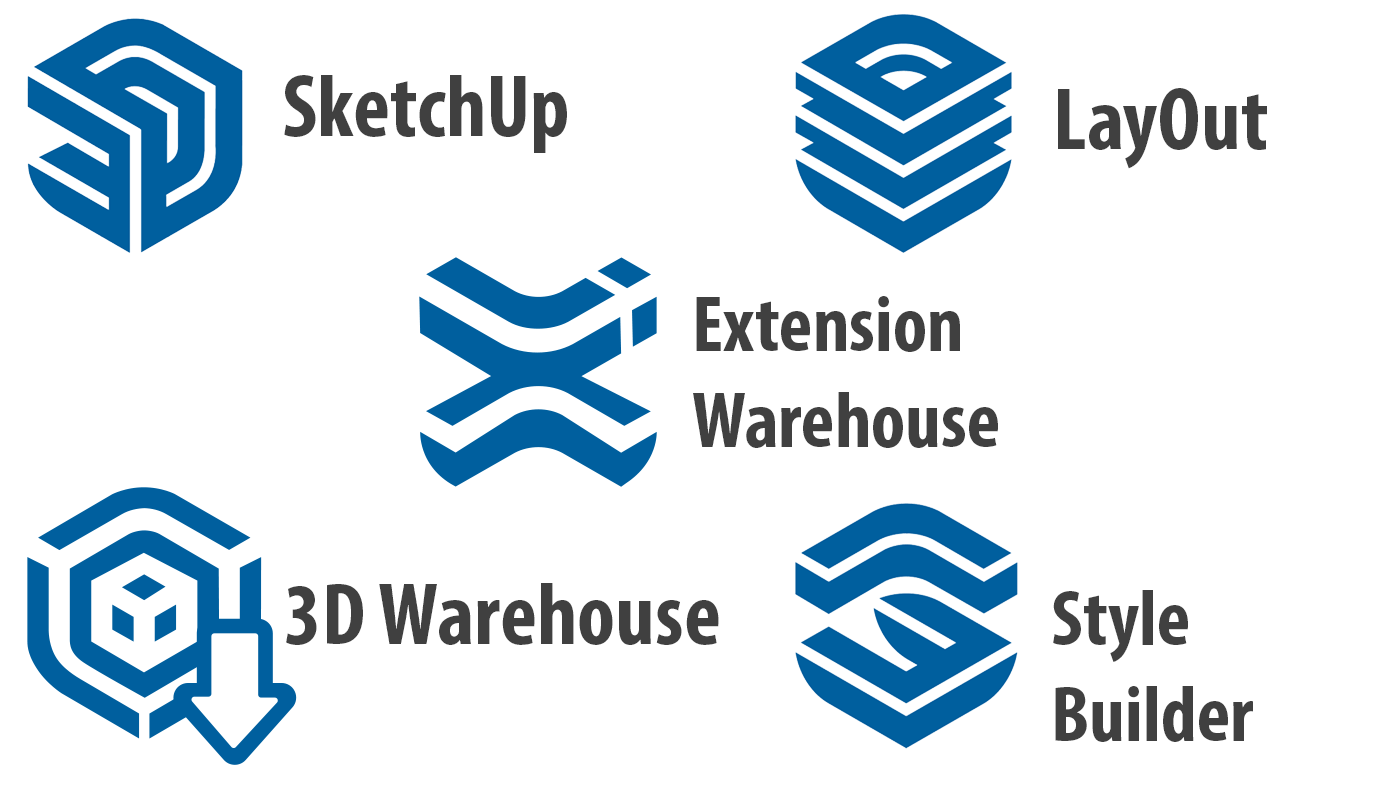
3- 3Ds MAX: It is a software produced by Autodesk company, which is a very broad software and it contains tools that greatly help in design and modeling

- I will show you some assistive software that works to make the building look more beautiful and realistic
1-LOMIUN: It is a rendering program that adds textures and some materials to parts of the building to give it realism
2-ENSCAPE: It is my favorite that works like the work of the previous program. All these programs are to show the building wonderfully, and I will show you some of my work using this software.
3- VRAY: the most realistic render software ever, as it is added to the modeling programs
Some of my work is in modeling:



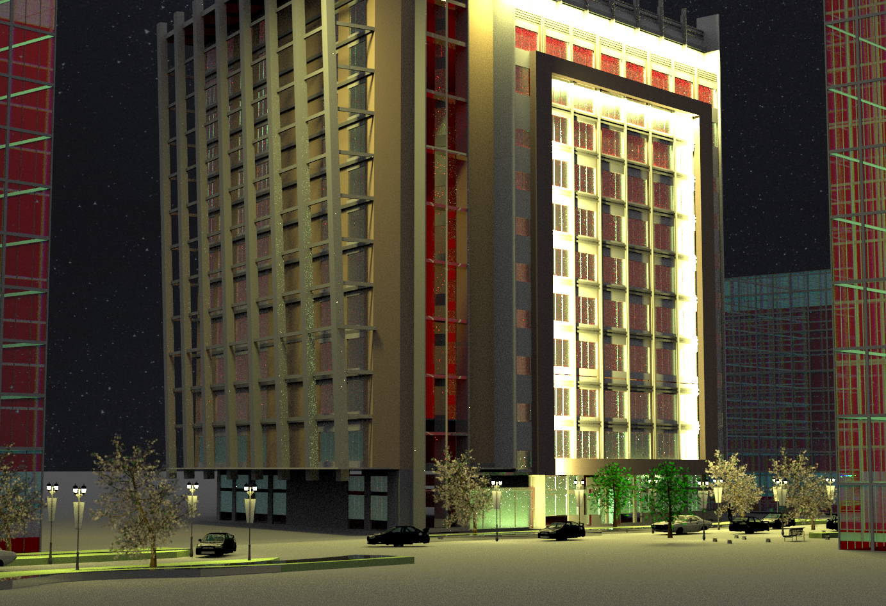
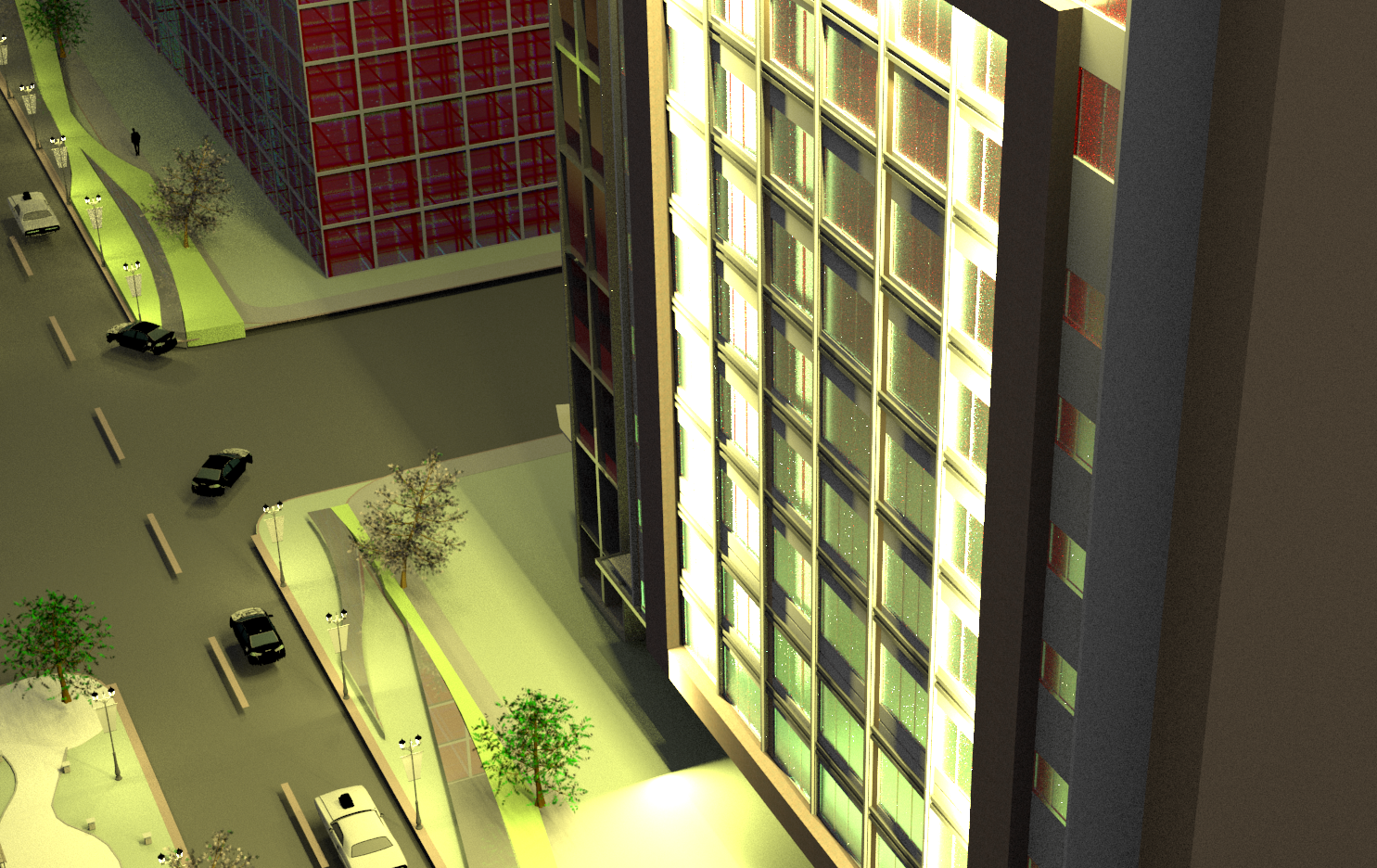




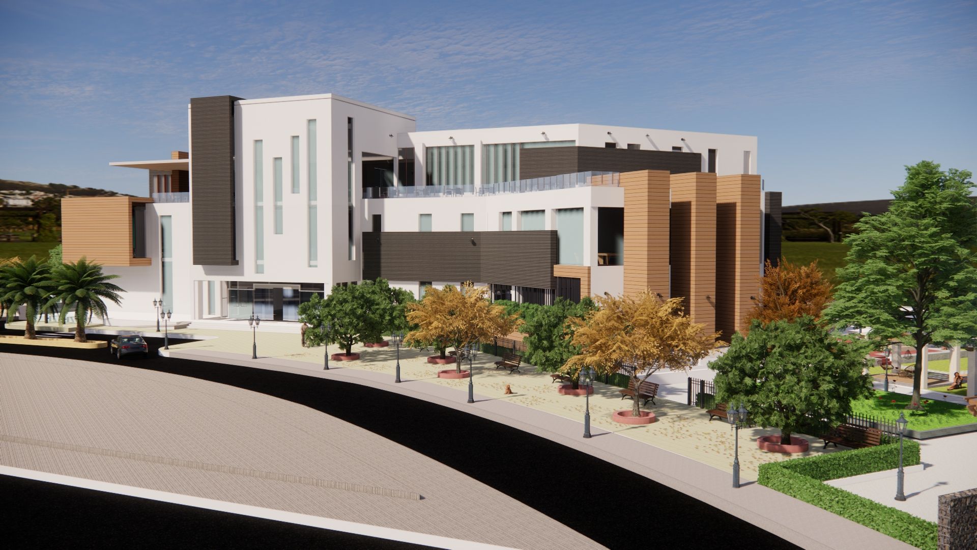
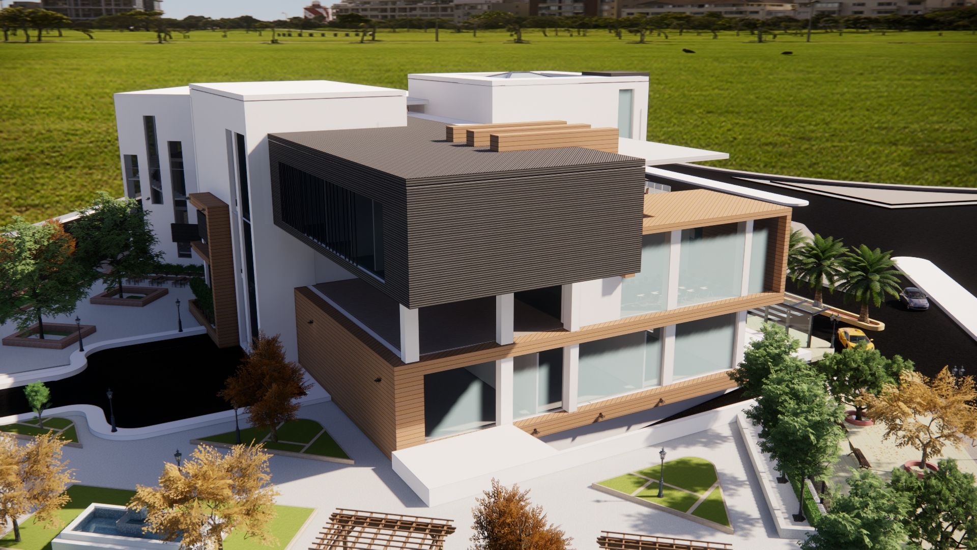
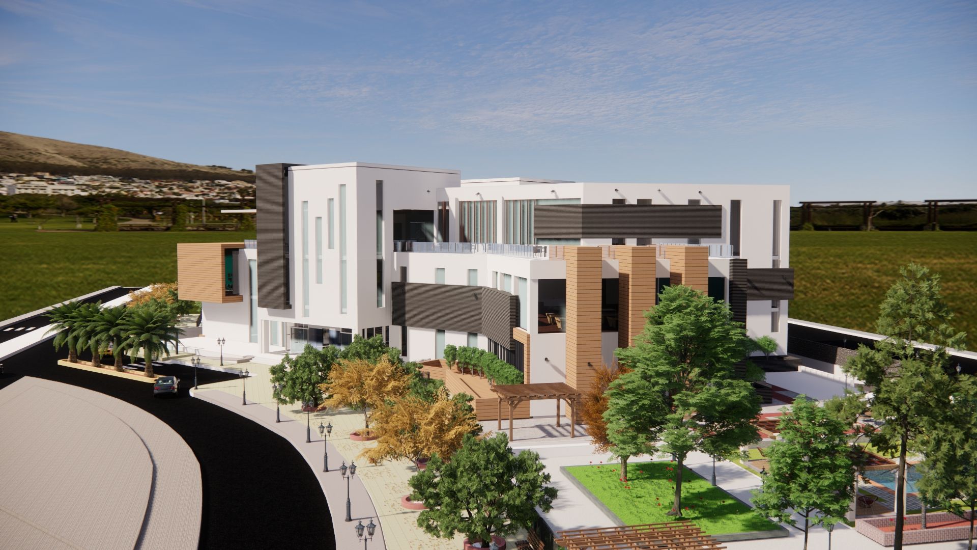
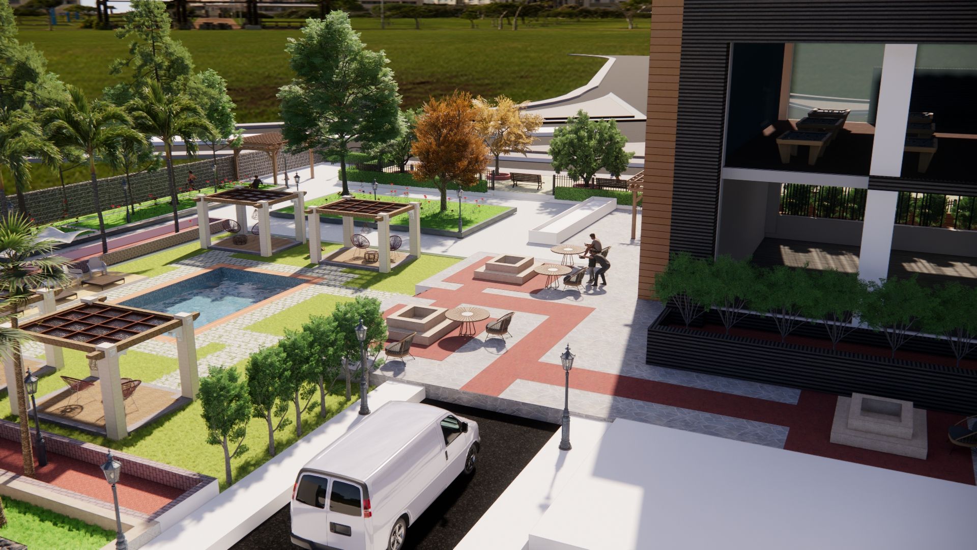
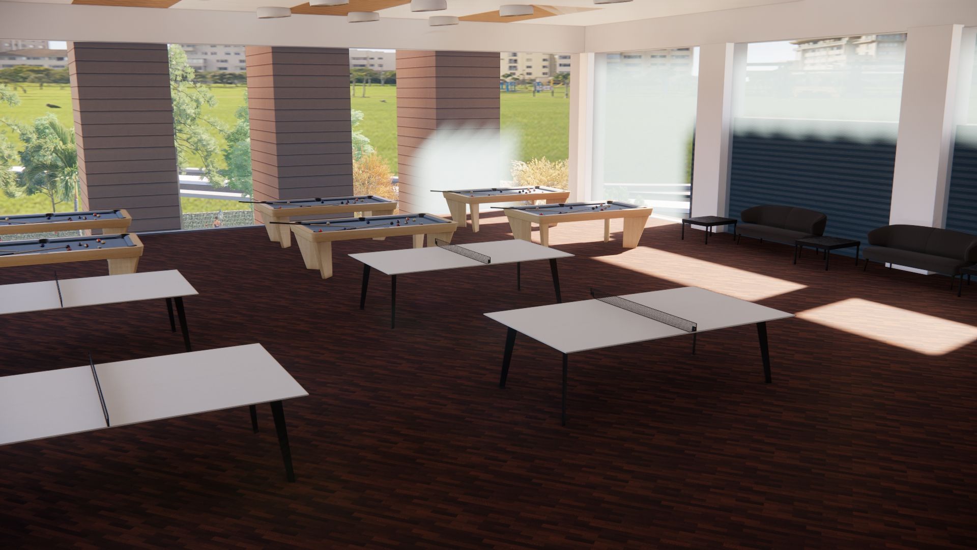
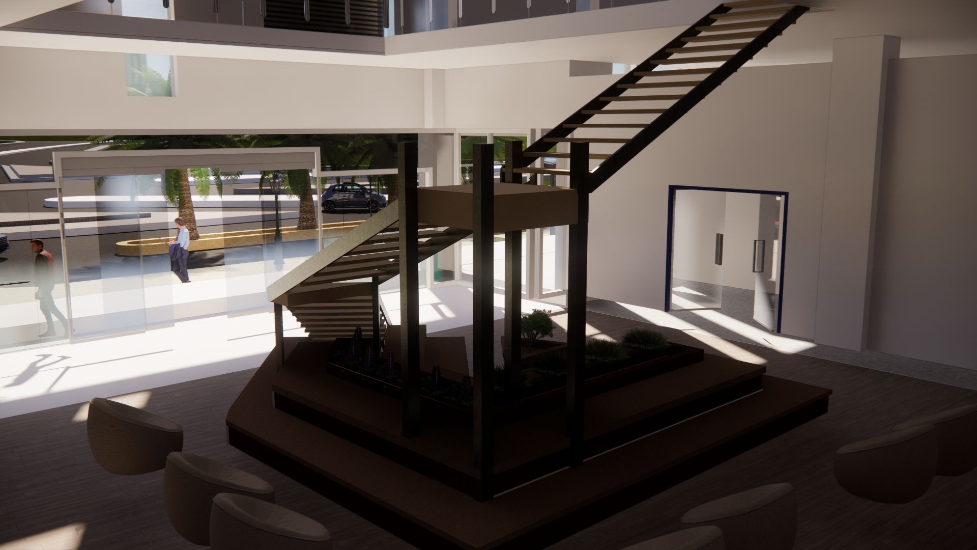
- 3D printing technology
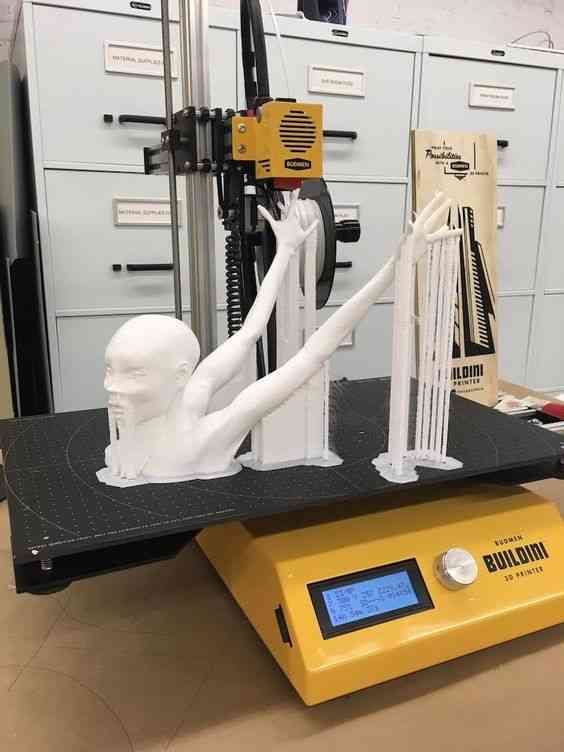
In the end, each technology has its advantages and disadvantages, but also it must be used properly and learned to make the work of the architect more efficient and accurate.
Thanks for reading!
Recommended reading:

