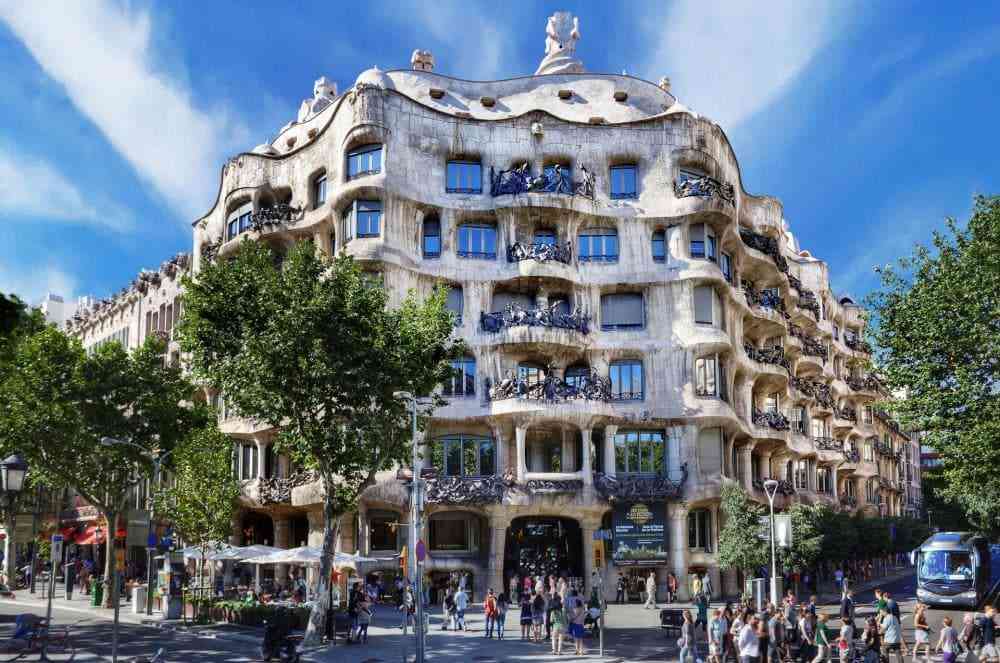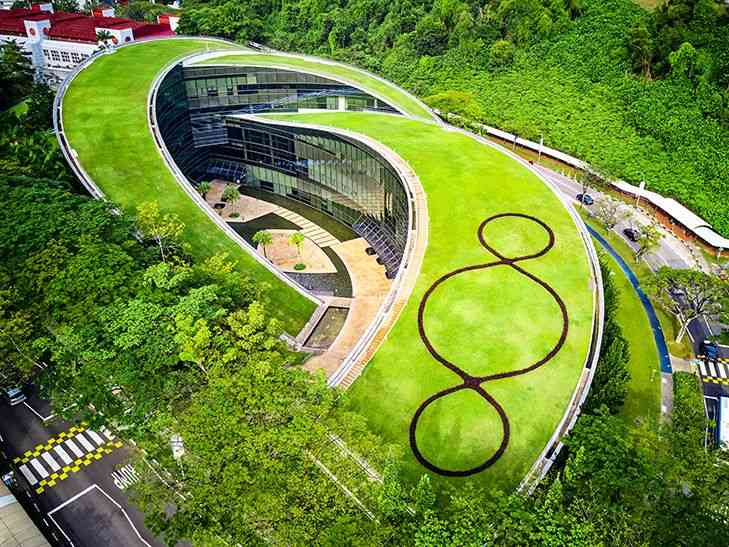The global crisis of Corona had a great impact on many economic, medical and even social fields, creating many economic problems in many countries, and the hospital overflowing and the shortage of medical equipment had an impact on the economic need for manufacturing equipment and building more hospitals.
Well, now we know that how this crisis affected the economies of countries, which led to a real medical crisis and problems of social distancing, but did the crisis really affect the global architecture at this time?
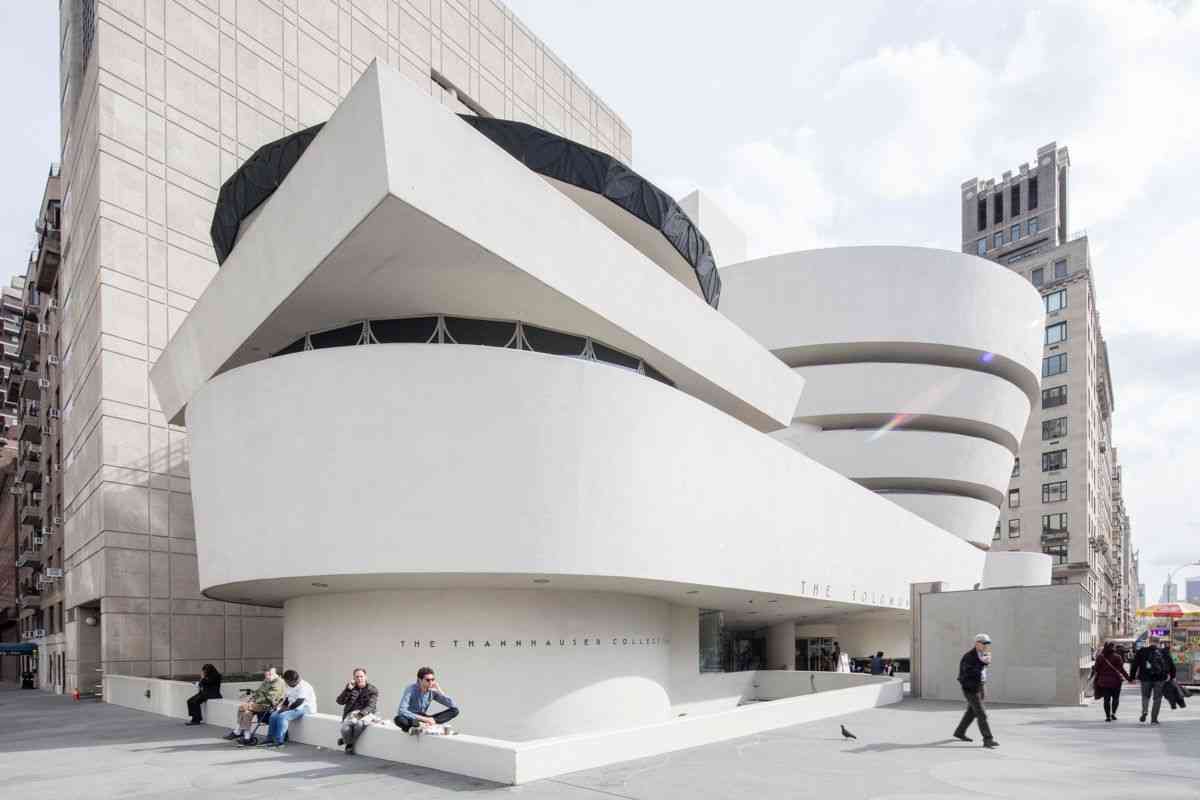
In my opinion, modern architecture has affected the speed of the spread of Corona virus, which has affected the way architects think when designing buildings, and this effect required several questions that made architects ask them, namely:
- What is the best way to design buildings?
- How can we design a home that resists diseases and epidemics?
- What are the architectural solutions for that?
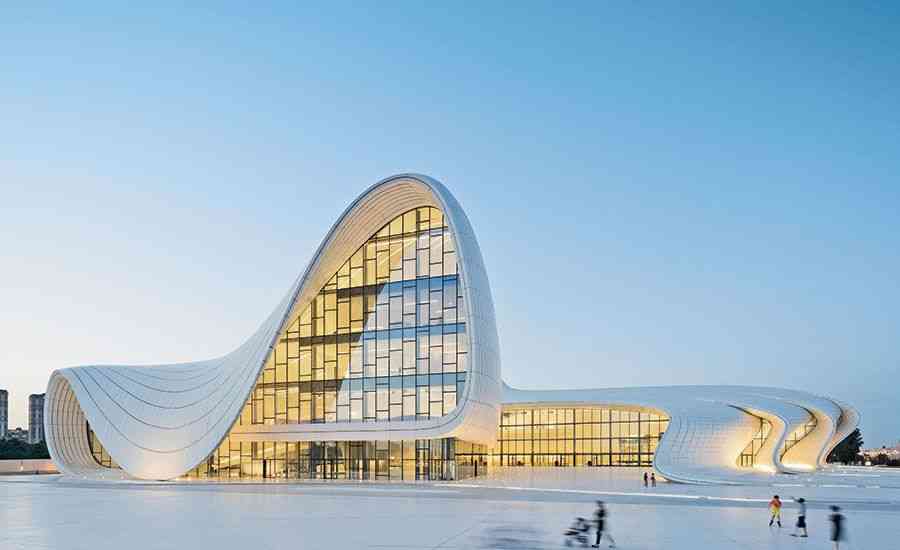
The ideal way to design any building is through increasing the area of the buildings and thus increasing social distancing or through the interaction of the building with the external environment as it was in the old houses. They did not need air conditioners, not even lighting, as they used to use mud as a building material and the courtyard as a way of lighting was devoid of many Of diseases due to air change and renewal inside homes, and this is all that distinguished old buildings.
Then came the industrial revolution, despite all its positives, spoiled many things and was a cause of pollution and building the house as it is now, and in these days the new architects try to design environmentally friendly buildings or buildings they called green buildings
These architectural styles were used by leading international architects such as Frank Lloyd Wright, who designed the waterfall house, and this house was designed to interact with the nature next to it, so it would not affect it negatively at all, and such houses we can call healthy homes. We must start thinking about design like it.
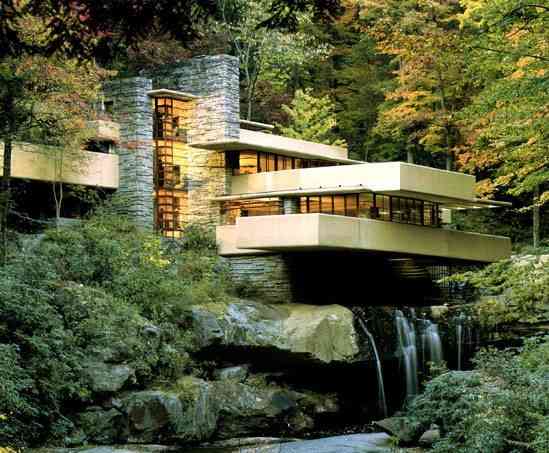
"We can take such buildings as role models for designing health buildings resistant to diseases."
What has changed after this crisis?
Many things have changed with this crisis, so people have become interested in their health and the health of their families as a priority, and some have become afraid to touch anything in any public place, such as elevators, door handles, and walls. Or open the doors electronically, continuous disinfection of the house or building automatically.
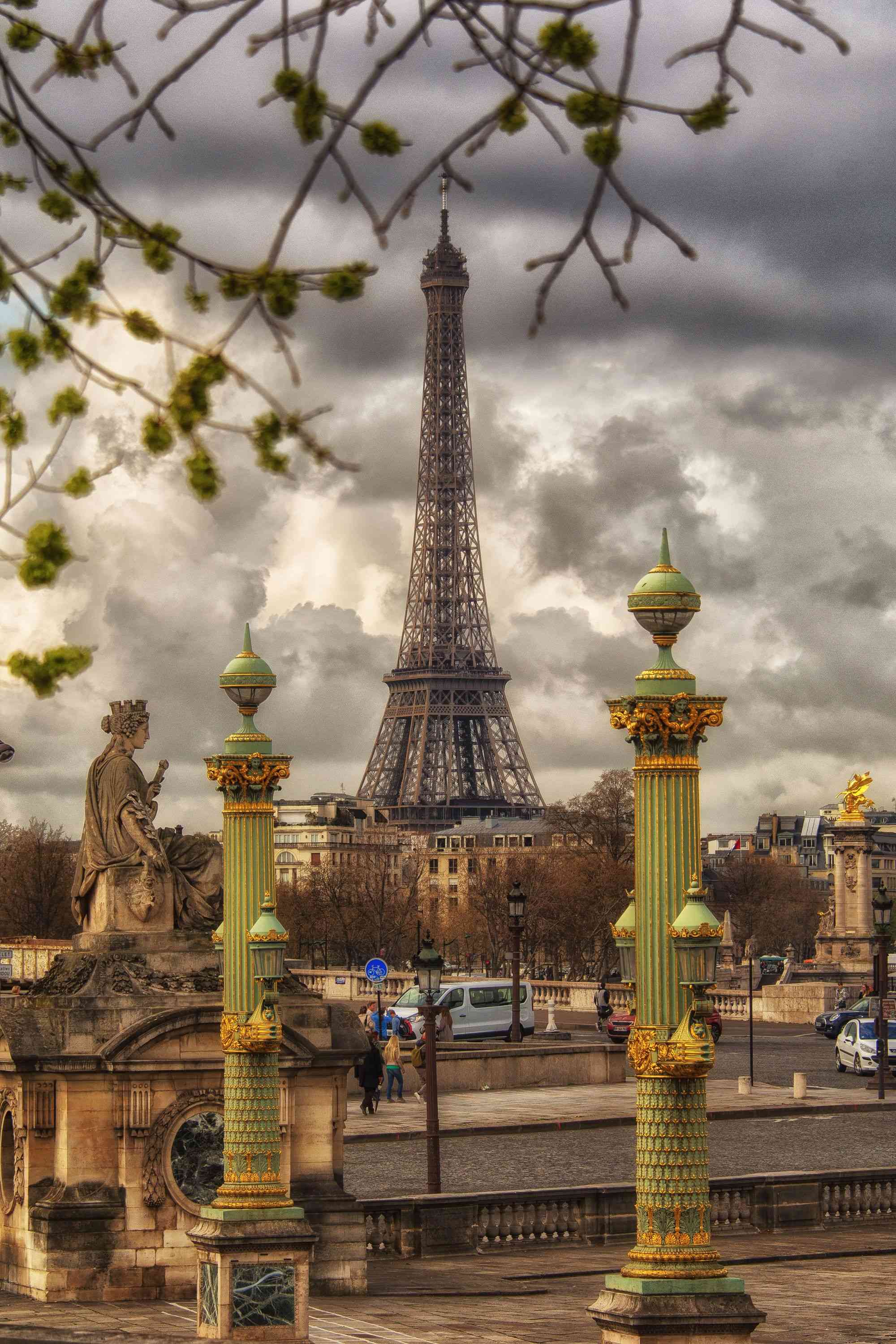
Many architects have designed homes that contribute to eliminating the virus inside the home and protect those who live in it, such as the CyberHouse LIFE house.
- CyberHouse LIFE
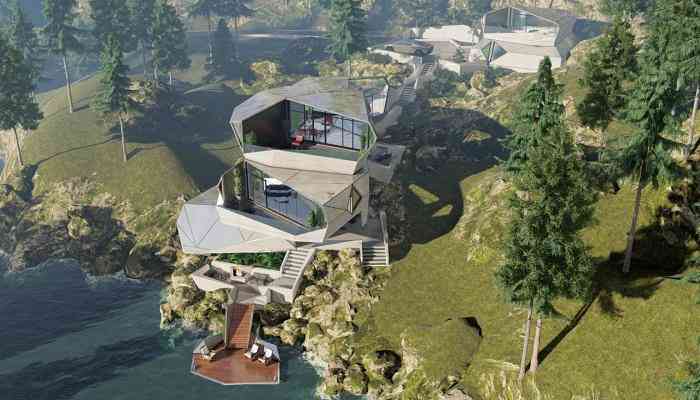
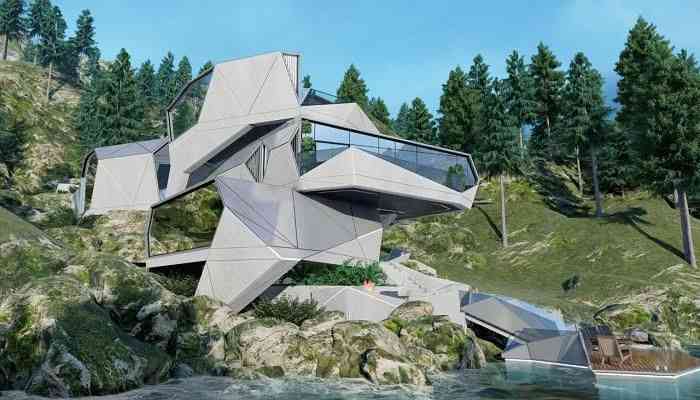
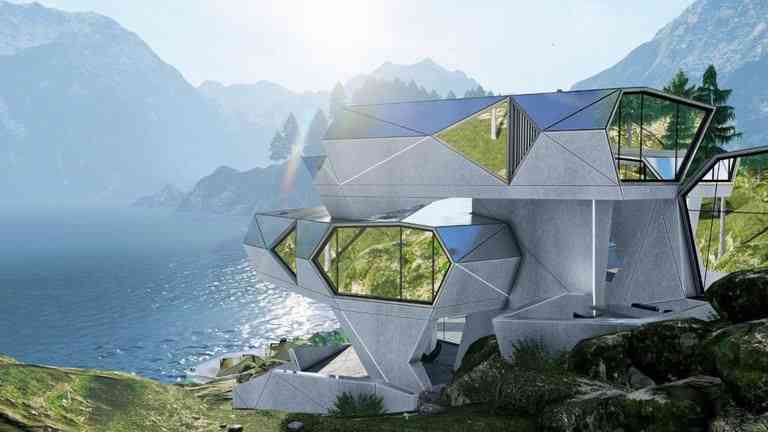
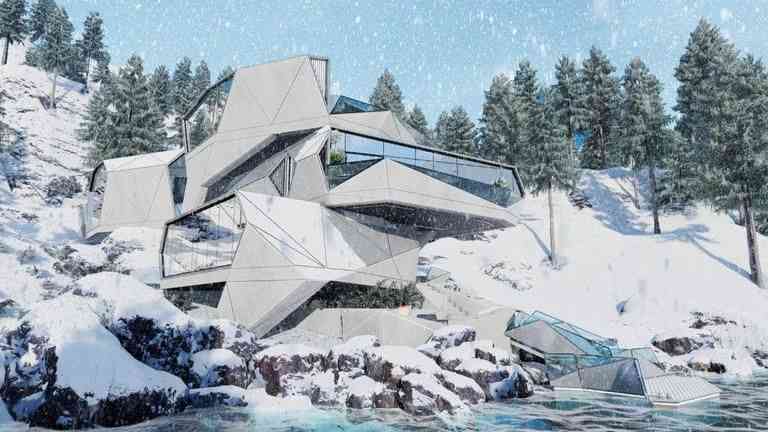
This building was designed with very strong reinforced concrete and steel to protect from external threats from hurricanes, earthquakes and nuclear explosions, then a protection system was added against Corona virus.[1]
The house contained an internal disinfection system throughout the house and the most important system is at the entrance, where there is a corridor in which sterile materials are sprayed to remove dust, dirt, viruses and nuclear radiation in the event of a nuclear explosion.[1]
The project will be built on a rocky slope on the shore of the lake, and next to it are many wonderful trees that will give life to the building and make the building free of pollution and that this house will ensure the protection of its residents from disasters.[1]
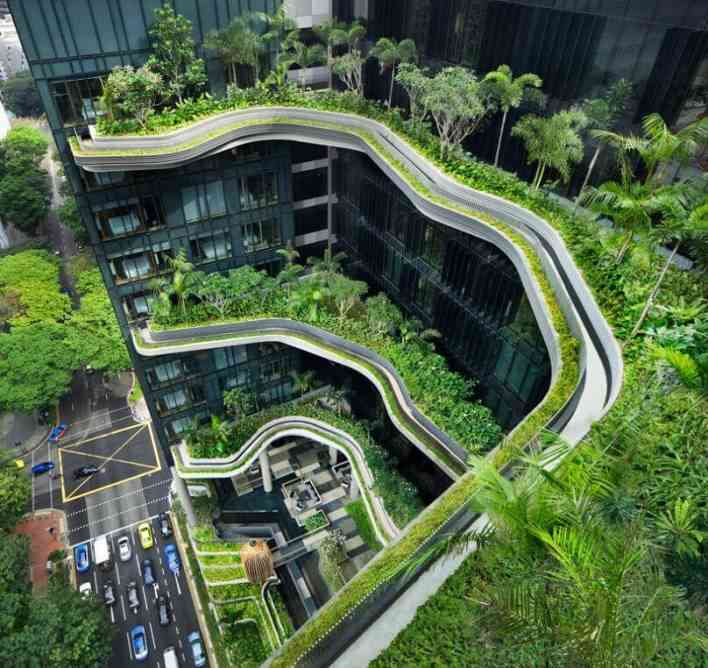
How to design a house resistant to diseases and epidemics?
The answer to this question is very simple, which is to return to the use of some elements and materials that were used in the past, which will help the buildings to become completely healthy due to the interaction of these elements with nature.
Among these elements and materials:
- The Courtyard
This space that was created at the beginning in the ancient Arab architecture, which was a human share of the sky because it was the only and private outlet for the people of the house and was distinguished by the presence of a lake or fountain in the middle and there is a diversity of trees that give the house coldness, renew oxygen and sterilize it.
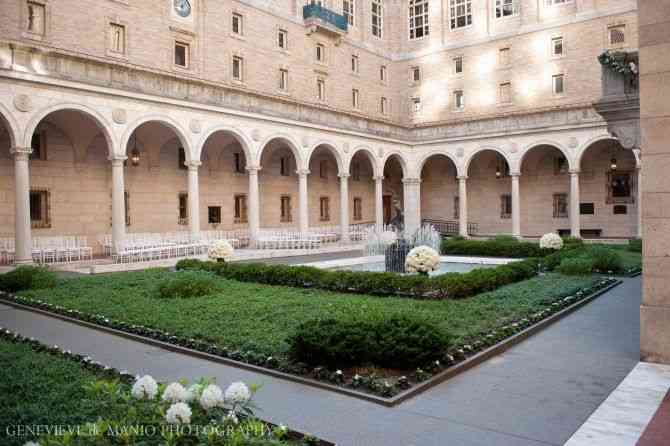
- The use of breathable clay bricks (breathing bricks)
It is a brick that contains some small openings that work to purify the air from dirt and germs before entering the house, and that it is most used in desert houses because of the dust present.
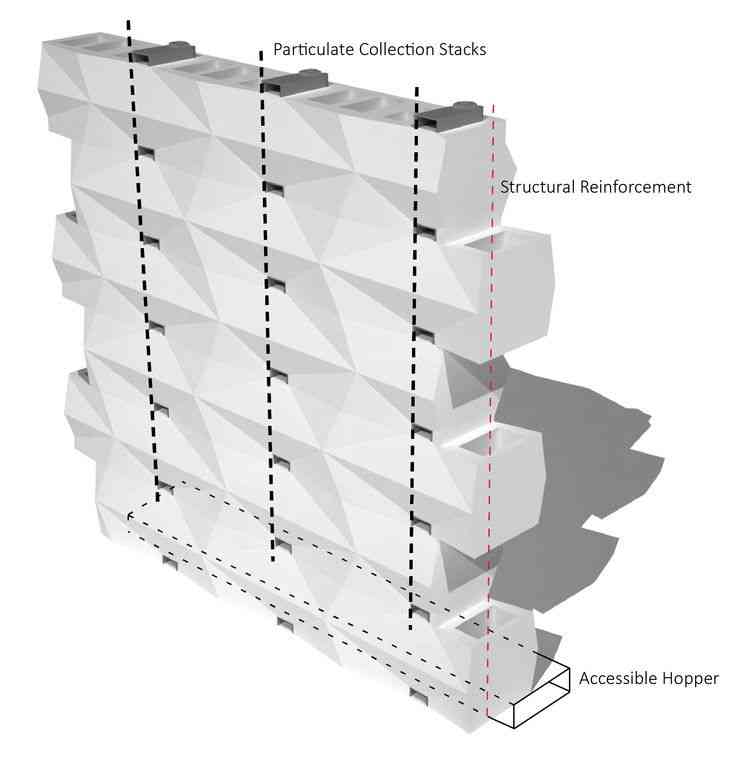
- Winders with water
It is an ingredient placed in homes to increase ventilation, and water is added as a small pool on its ground, or water that goes down with the air to purify it and grow some hanging plants
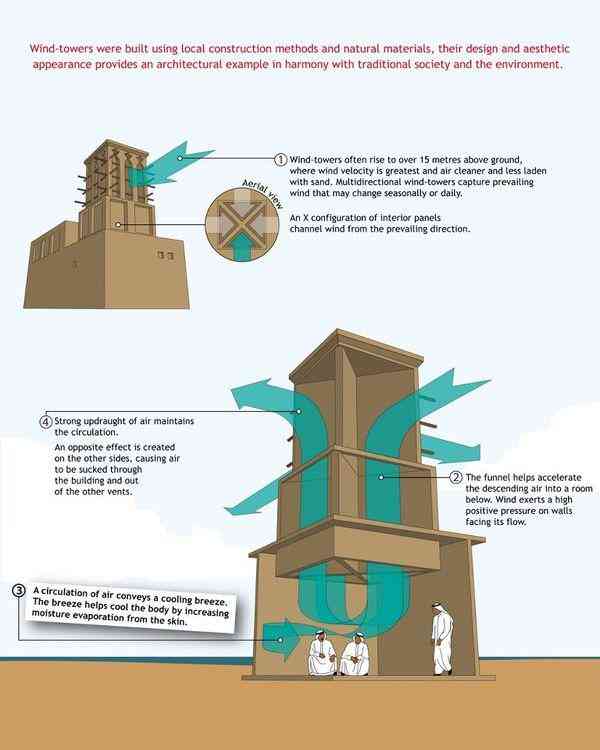
Thanks for reading!
source:
[1] Green building, (July 30, 2020) ,"CyberHouse LIFE" Retrieved: (3/9/2020)http://gbplusamag.com/cyberhouse-life/
Recommended reading:
