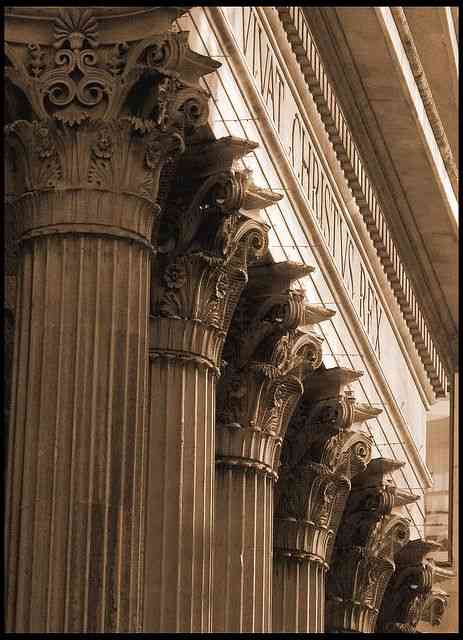It is known since the dawn of history that columns are used to construct civilizations, at the façades of temples and within cities, in defining borders and imposing sovereignty over different regions, and it is one of the most important types of engineering architecture used since the dawn of history, which cannot be attributed to a specific civilization, but every historical civilization is known to man so far has known the importance Using the columns and today we talk about architectural columns.
What is an architectural column
Columns with a simple definition are any longitudinal piece of more than 3 meters in height, which is the height of a single floor for any building. The column is built from basic materials such as stone, brick, concrete, wood, or metal, and the width is designed to length based on the loads on it.
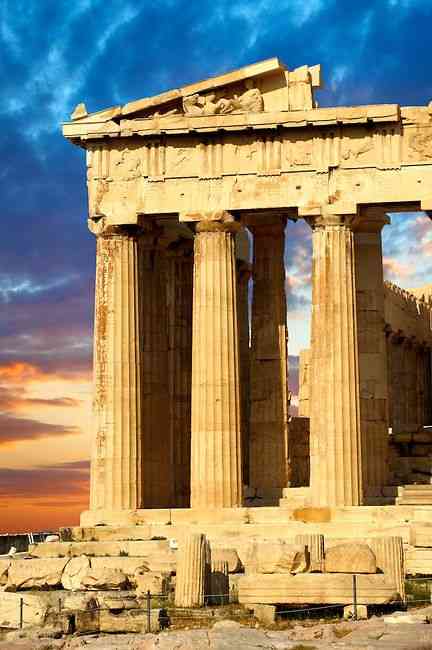
History of architectural columns
The interesting thing about the columns is that they multiply their forms, their use, and the way they are constructed. Each civilization had its types and shapes. The beginning of the columns with the desire of civilization showed its strength and control over its region, so its forms have varied and each civilization has unique forms of columns than other civilizations.
The beginning of the appearance of architectural columns
Columns began to be used specifically in several ancient civilizations, namely, Sumerian, Assyrian, Pharaonic, and Greek. Some studies are indicating that the beginning of the pillars was in Iraq.
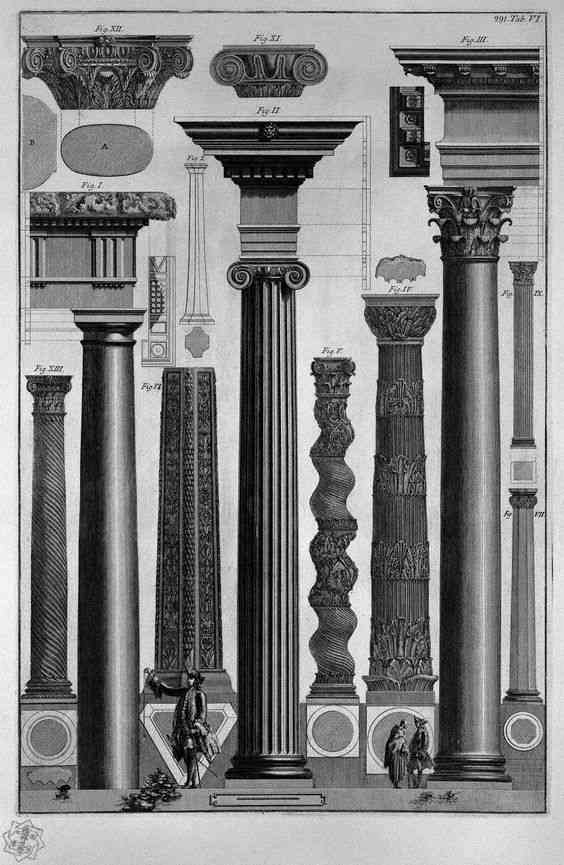
What distinguishes the columns in each civilization is that it has acquired its forms of religious and cultural civilization beliefs or even its acquisition from the site, so the general concept of the columns only that changes in their appearance only.
Building method
The method of construction today has changed a lot from the past
They dig a hole and then put dry sand in it to prevent the movement of these columns and then put a layer of rock on them and then put the base on it (the bottom of the column) and put the body on it and then the crown and finally the pillow.
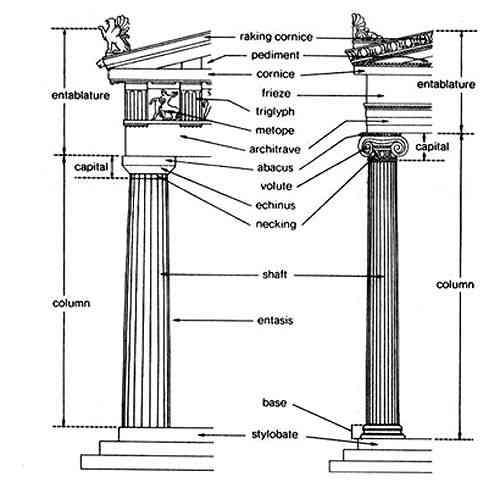
Column parts
- The base is the bottom of the column
- The body, which is the part that extends from the base of the pillar to the crow
- The crown is the top of the column and its function is to increase the stability of the column
- The pillow is the stone part that separates the crown from the portable ceiling
Column classification:
1- columns of plant origin
2- columns of engineering origin
3- Religious columns
The columns of plant origin
They are columns that were designed in the form of bundles of leaves and flowers. Among the types of plants used are the open and closed lotus flower, so we see in this column that the crown is in the form of a polygon consisting of papyrus and its flowers. The religious symbol of the Pharaohs.
In the field of architectural design, the column is used for decoration and support. Classical Greek and Roman architecture used five major orders (or patterns) of columns, carved from single blocks or created from piles of massive stone blocks. In Egypt columns were used in the Middle East, usually large and circular, with great influence for decorating and supporting massive structures, especially in the absence of arches. In oriental architecture, the pillars tend to be simple in shape but richly decorated. Craftsmen from the Gothic and Romanesque era used the bases and capitals of stone pillar support as spaces for intricate carving. Baroque designs often featured carved marble columns. Modern columns tend to be made of iron, steel, or concrete and are simply designed.
In one of the religious texts that came from the Dandara temple, the text says: "The temple is the place from which the deity has emerged from the sacred lotus flower." Lotus and temple ground
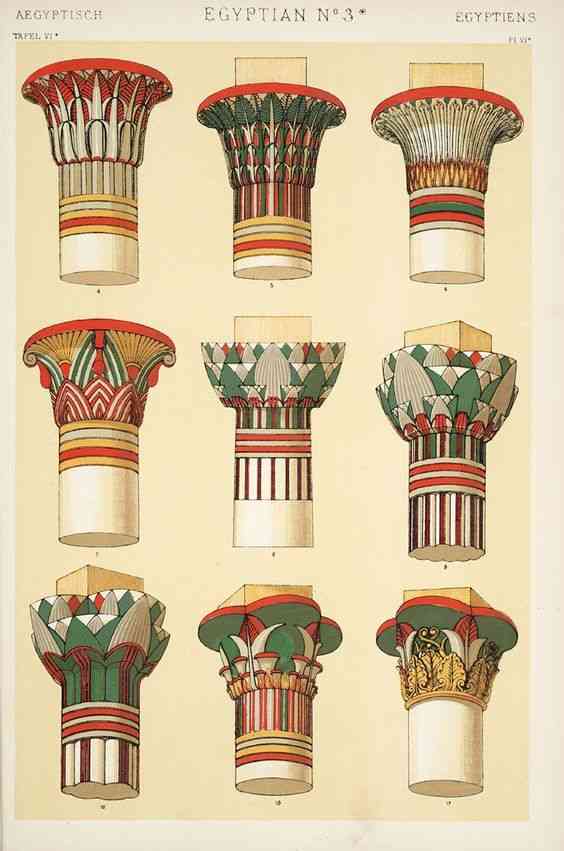
There are several types of plant columns such as
1- Wooden columns
2- Cold columns
3- Lotus columns
4- Palm columns
The columns are of engineering origin
These columns are of geometric origin, either square, polygon, or round
1- Square columns
From the logs of trees and carved and modified in square columns, simple, appeared in the buildings of the old state and aims to express the strength of the state and these columns continued until the modern state and added to it the decorations and statues of the god Osiris
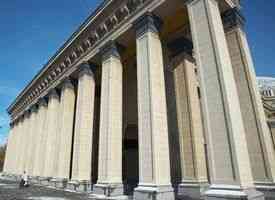
2- Ribbed columns
It is an advanced example of square columns and it consists of 7-16 sides
3- Round columns
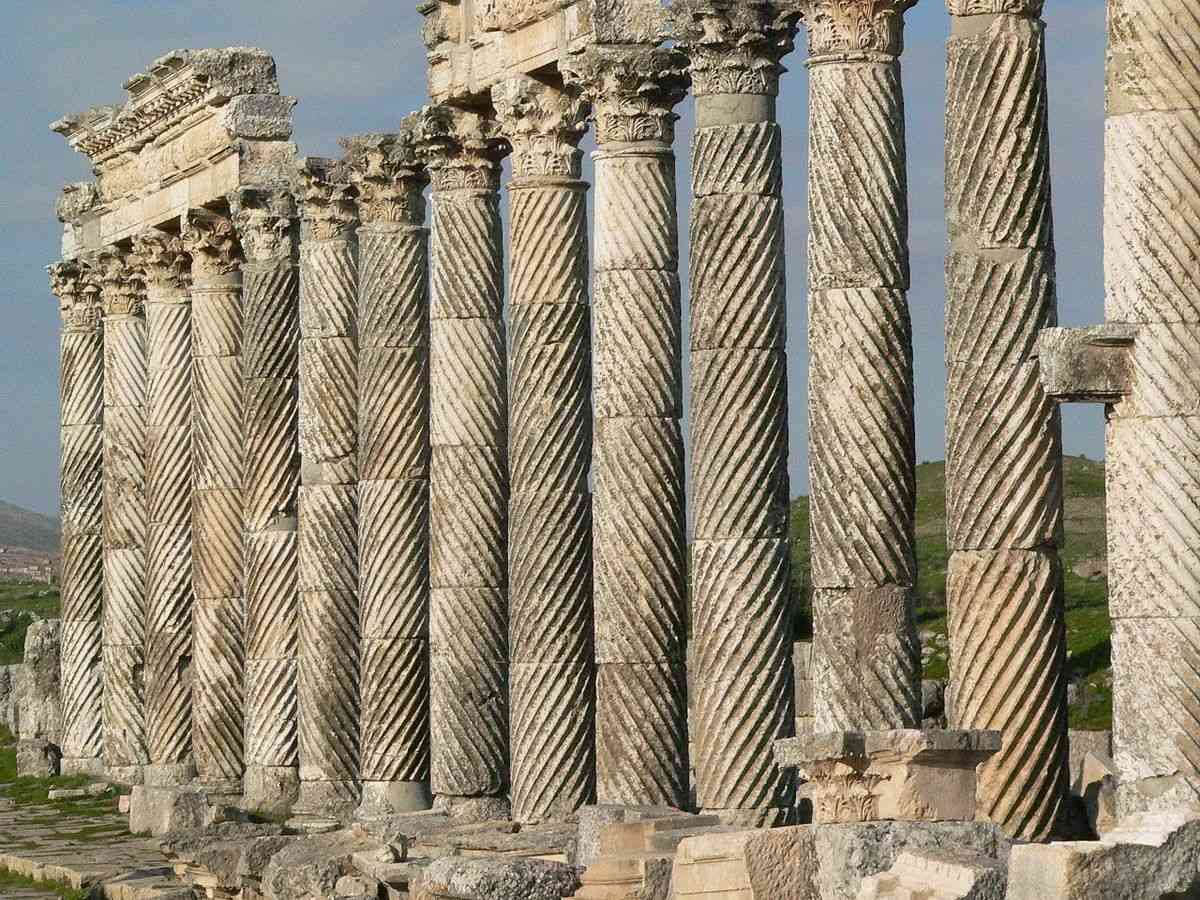
It dates back to the era of the Old Kingdom, and it has rules on the ground and has legs Round
4- Osiris columns
The pillar had an important religious role for which a celebration was held in Buzresabu Sir and the oldest a template for the osers
Among the elements of memorial architecture, in addition to its main function as a pillar. These columns consist of two parts, which are a square body covered with many inscriptions, crowns and insignia, and the second is a statue representing the king, who is building the temple and is standing.
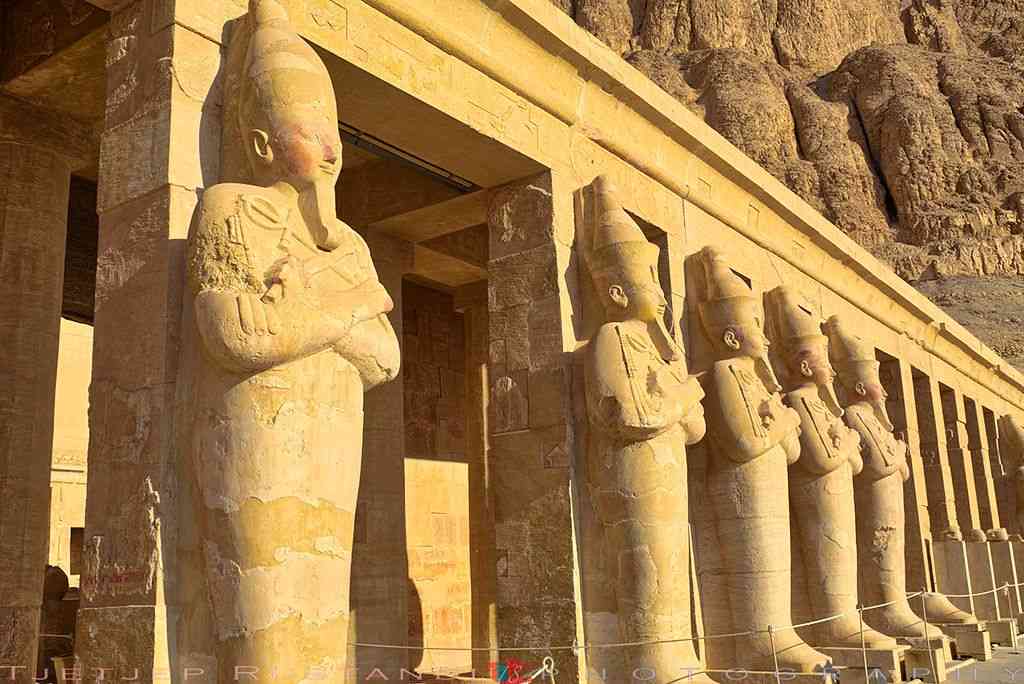
5- The bell pillar columns
The shape of the bell-shaped pillar, and a graceful cylindrical leg, topped by a funnel crown with a concave or convex edge.
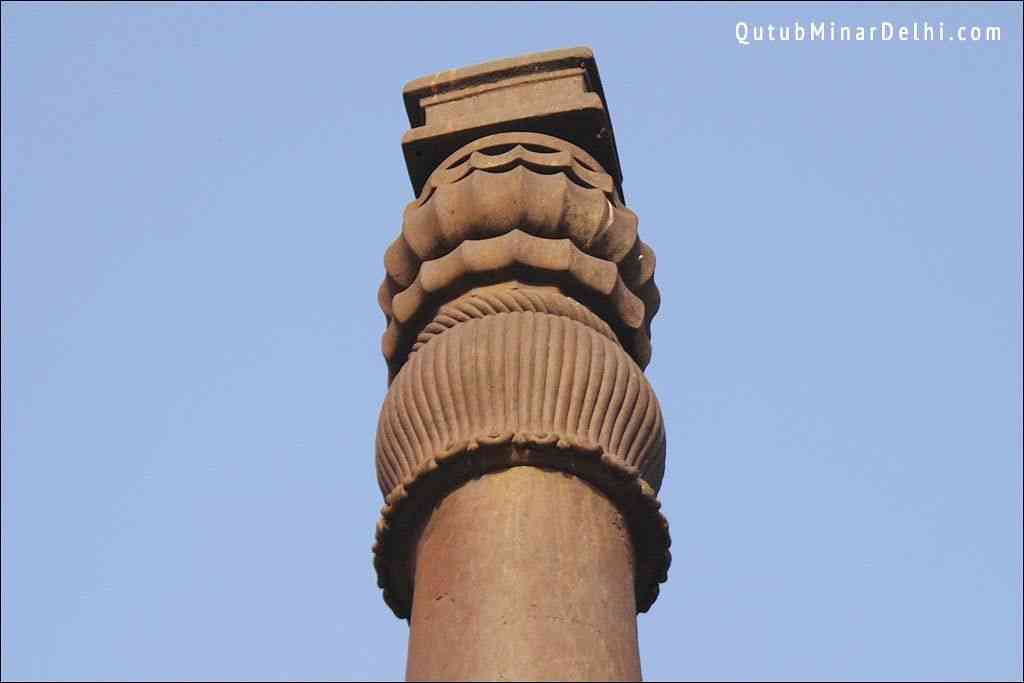
6- The pivot columns
It has a cylindrical leg surmounted by the crown of Ras Hathor.
The body of the pivotal column is considered to be the hand of the deity systrom
7- Composite columns:
It consists of a pillar with a lotus crown surmounted by a lily crown, then a mellow papyrus crown, and between the second and third crowns, the ripe lotus flowers are in the form of a necklace.
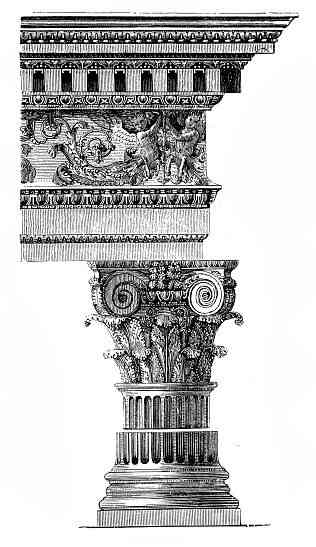
Greek columns
The pillars were used in Greece, where wisdom was raised on seven columns, and they considered the pillars in the building an architectural goal in themselves, and they used their design as well as their crowns and bases and adhered to their style, and considered them a reference in determining the style. In general, the styles of the Greek columns came in three types: Doric, Ionic, and Corinthian
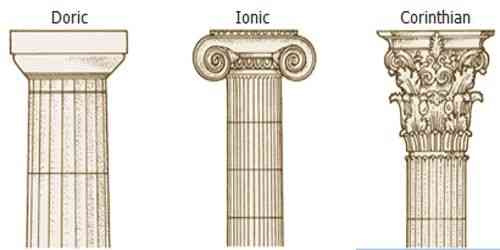
Comparison of three major Greek column styles:
1- Doric style :
This column appeared in the region of Attica since the sixth century BC. It has spread in Greece. This column is characterized as having no base but stands directly on the basis. The the periodic column contains 20 sunken channels that separate each channel from another with a sharp edge. The body of the column ends from Usually two or three parts higher, and the column was tapered whenever it rose to the top. As for the column crown, it consists of two main parts, the lower part is round and the upper part is rectangular.
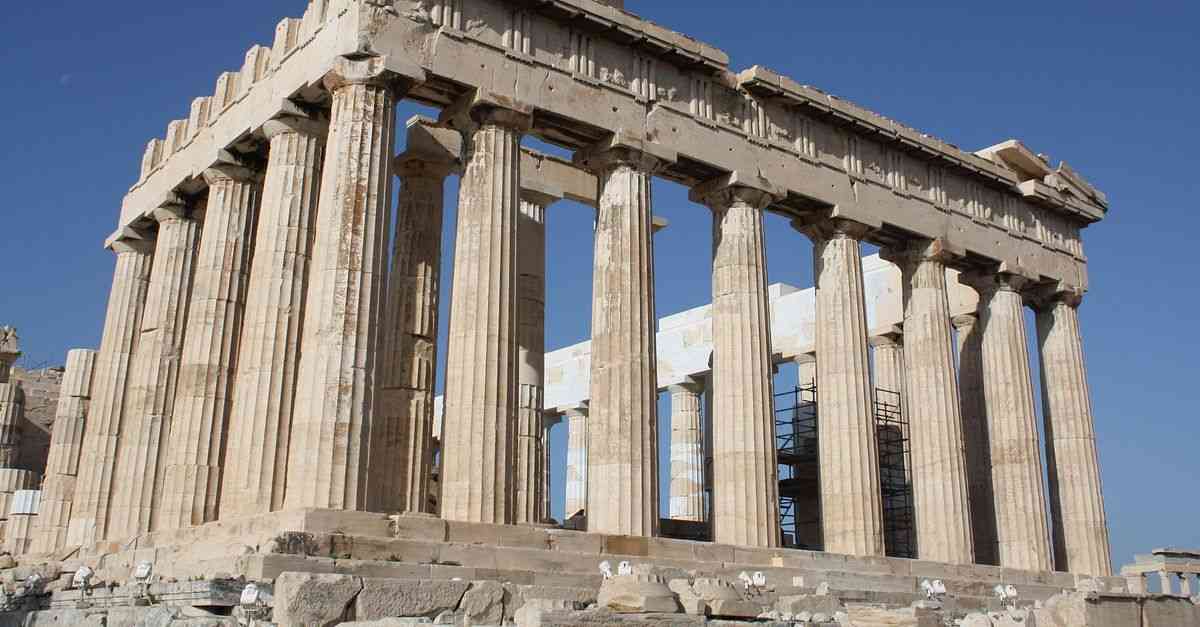
2 - The Ionic style
it is believed that its roots go back to the origins of Mesopotamia and Hittite and appeared in the Canaanite Phoenician architecture and there are examples of it in the Phoenician ruins in what is called Preionic and then he was able to move to Greece through Asia Minor and spread it in the middle of the sixth century BC, then to the coast of the sea Aegean and some eastern lands that were under the rule of Greece.

3- Corinthian style
it came from the origins of Egyptian architecture and then moved to the Greeks and grew up in the city of Athens in the fifth century BC, and its name was derived from the Greek city of Corinth, and the Romans developed it in a later era. Its crown is composed of two types of acanthus leaves. Two types emerged from this style: the Greek Corinthian and the Roman Corinthian.
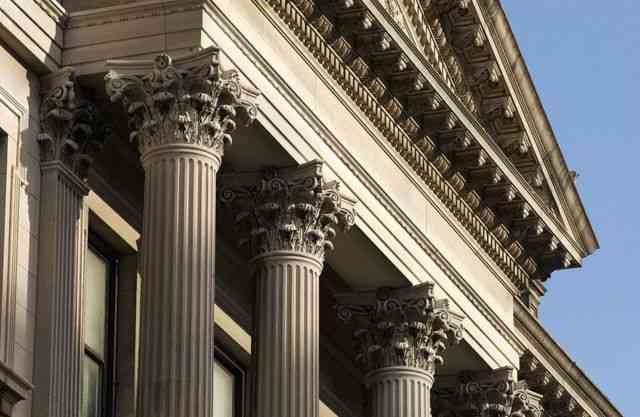
Roman columns
The Romans used the same styles of the Greek columns as the Doric, Ionian, and Corinthian, and made some modifications to them. They also developed the periodic style, so it was known as the Roman League, as well as the Roman Corinthian, and sometimes they combined the three models into one column. The Corinthian approach had the largest share in spreading and spreading more than others, and in the beginnings of this era a developed type arose from it where the column hull takes a spiral shape with the remains of the Corinthian style.
Two new models also appeared in this era:
1 - Alto Tuscan model, affiliation with the Italian region of Tuscany, which is a Roman league style, without decorations.
2- Composite model A model developed by the Romans in a late era, and its crown consists in the upper half of the Ionian decoration, and the bottom half of the Corinthian.
Most of these columns are fluted (their trunk is decorated with longitudinal channels)
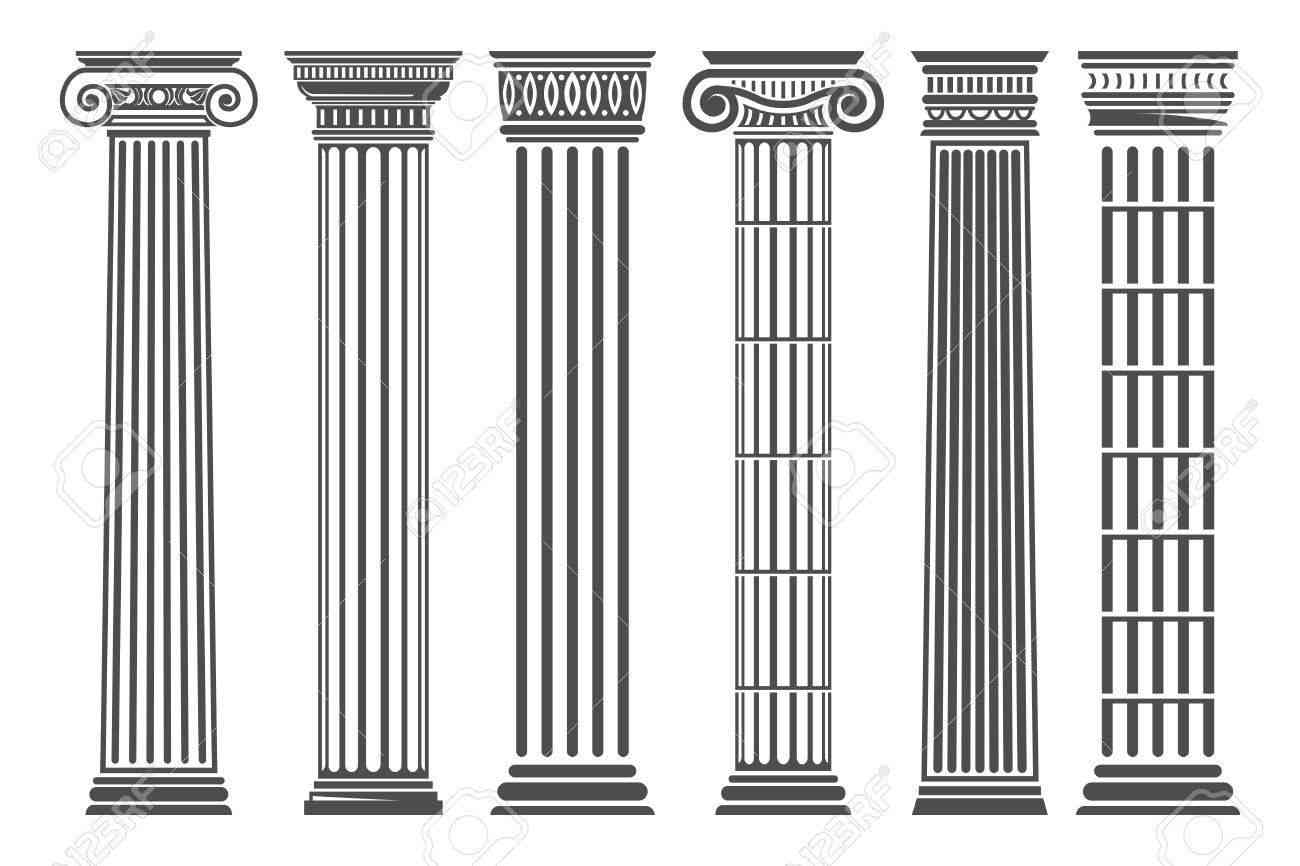
Islamic columns
The builders did not care much about the heterogeneity in shape or length, as much as the pillar and its crown provide an embodiment of the raised ceilings in different ways. The Muslims used the crowns removed from the ancient buildings, which today form part of the styles of the architecture of the first mosques. Muslims inherited from the ancient customs of the system (shoulders), which is an interstate state between the pillar and the cheeky pregnant wall. It was common in Babylonian architecture. We find its most beautiful examples in Islam found in the Great Mosque of Samarra, which was imitated successively in the Ibn Tulun Mosque in the city of Al-Qattayi , which was established on its frontier in Fatimid Cairo.
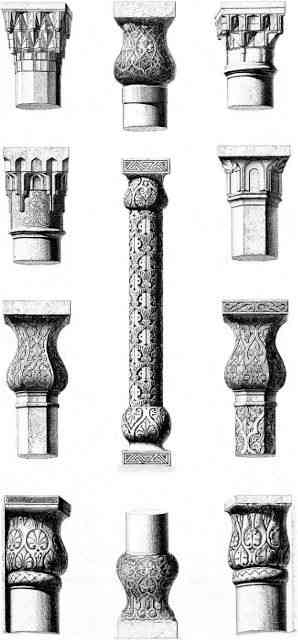
Despite the ease of transporting the rubble from the ancient monuments, this required skill and resourcefulness in re-employing them constructively.
"In the civilization of the Arabs", Kustave Le Bon says: (The pillars of the ancient temples that the Arabs took in Cordoba were short and unfit for a high ceiling such as the roof of the mosque (the Mosque of Cordoba) to be placed on top of each other, covering their invalidity with those fields indicating their superior skill). "
The Turks were able to take advantage of the remains of Byzantine buildings and restore their splendor in the cities of Asia Minor and the Balkans. The aesthetic values in Islamic architecture are not identical to what is found in European buildings, especially the difference in tracing a specific model such as the Romanesque, Gothic, or Baroque style, which cannot be applied with European aesthetic rules on Islamic architecture .

Muslims did not dispense with the experiences of the ancient civilizations, and they brought in architects and makers from these countries
The Abbasids used what existed from the columns but did not develop on them, and we see this in the columns of the Abbasids Mosque with a cylindrical section, as well as the columns bearing the cupola dome in its courtyard and some columns of the porticos, as well as columns with a square section decorated with Trucial and engineering fillings.
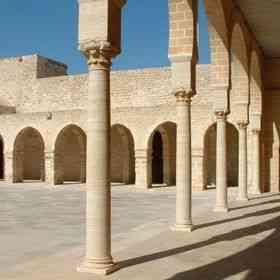
The first Islamic artistic developments of the columns appeared in the Umayyad era, where we find the crown inscribed in Kufic script and this shows that Muslims have taken the reasons and the essence and considered that the element of the crown is a pure transmission carried from a circle or a polygon of the column to the wall square or the contract, and infinite forms can be created for it without Restrictions. In their crowns, they did not imitate stereotypes or patterns.
Columns of shapes varied in Islamic times, including cylindrical, spiral, polygon, octagonal, square, rectangular, etc., and what was covered in marble, plaster, parchment, metal, and gold. In Andalusia, a kind of crown was applied as well in North Africa and we find it In the big mosque in the Algerian city of Tlemcen. And the people flock there, relying on the luxurious marble materials from which the masterpieces of the Alhambra Palace columns were made, especially in the hallway surrounding the courtyard of the lions.
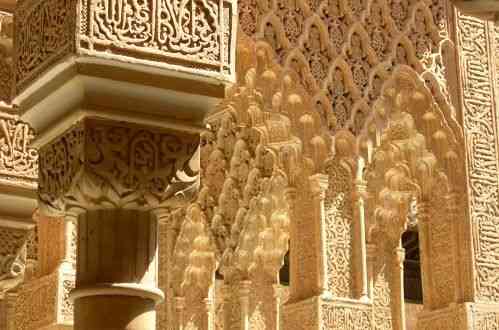
Since the tenth century AD, pillars in Islamic architecture have become their own crowns that distinguish them from Greek, Roman, and Byzantine crowns, and were distinguished by their floral and geometric motifs, and the Arabic calligraphy was entered on them to make them a purely Islamic specificity. Quranic or poetic writings or sayings were used, as well as capitals used to engrave the name of the ruler Or construction or standing and to record the time of construction of this construct or that, and the Kufic script had the most complete share of the lines used for such crowns.
Stone was used to materialize the crowns, then moved to the brick and then inherited the wood in Iraq, Iran and Central Asia, especially the muqarnas type that we find in the open compartments of Isfahan, and continued until the middle of the century in the homes of old Baghdad crowned (Aldalat), which decayed after the advent of modern concrete architecture.
Thanks for reading!
Stay with us.
- Utopia Educators. Do subscribe to stay updated. Thanks
Sources:
1-https://en.wikipedia.org/wiki/Column
2-Architectural construction, Dr. Mohamed Abdullah

