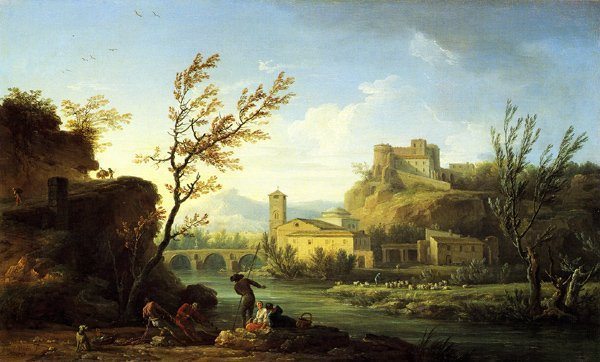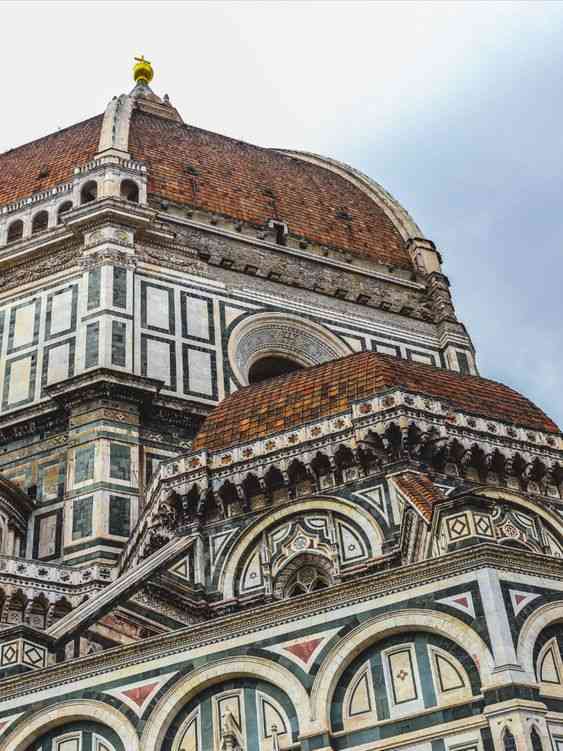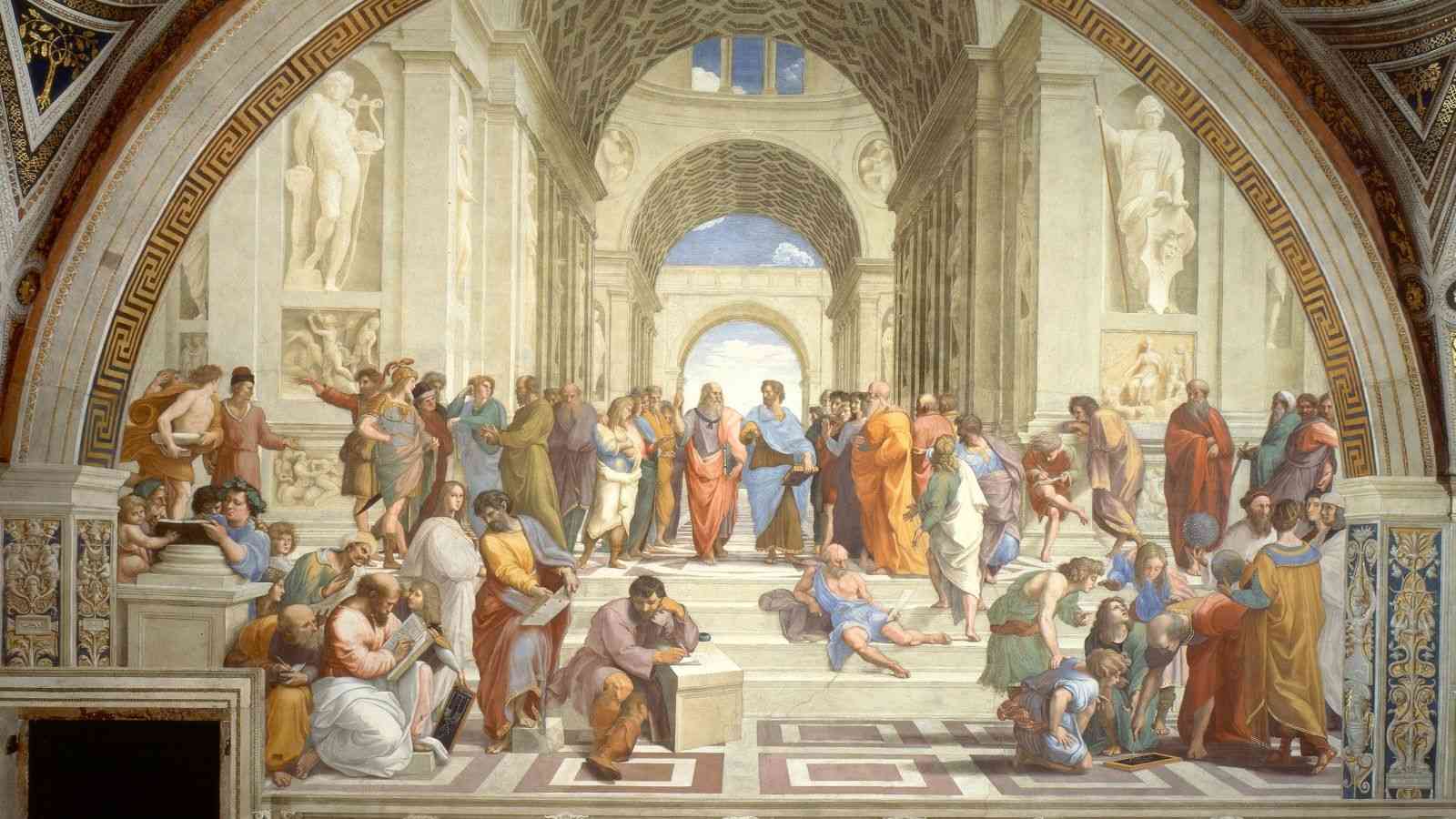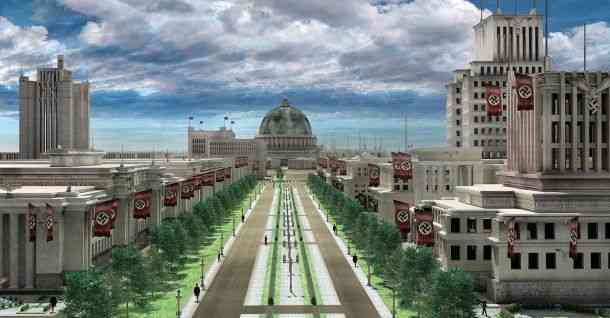The history of landscape in Italy (Villa Medici in Fiesole)
The greatest architectural models that represent man and make him more relaxed mentally, physically, and even visually have been passed down through history.

Architecture covers all the things that make human life more comfortable and this is what made it also pay great attention to a lot of attention to the environment and the external beauty that can make a person more comfortable psychologically and physically, as well as the functionality of each of the natural elements, all under the framework of what is called "landscape design" .
The landscape design aims to achieve a balance between the built and natural bodies, and this is what we see currently in the Italian and French landscapes. The natural environment of Italy and France was respected before building any buildings and was taken care of well.

Beginning of landscape design in Italy
Landscape design dates back to antiquity, and Roman architecture had a significant influence on landscape design in Italy. The "Italian Renaissance Garden," located in Villa Medici in Fiesole, north of Florence, was the first landscape in Italy at the start of the Renaissance , Giovanni de Medici , son of Cosimo de 'Medici and founder of the Italian Medici family, designed it between 1455 and 1461.
- Italian Renaissance Garden
Villa Medici in Fiesole
This villa is perched on a rocky outcropping with a view of Florence. Villa Medici was built on Alberti's principles of having a view "overlooking the city, the owner's property, the sea, the great plain, or the familiar hills and mountains" and having "a range of wonderful gardens" on the front façade.
The garden has two wide terraces, one on the ground floor and the other on the first floor, are available in the courtyard. The loggia was a transportation space linking inside and outside, as guests could go out to the entrance area and then to the garden from the reception rooms on the first floor. Villa Medici did not have a wide staircase or any other function to link the two floors, unlike later gardens. The villa became a meeting place for poets, musicians, authors, and philosophers during the reign of Lorenzo Medici.

“... we are sitting between the sides of the steep mountains here with abundant water, constantly refreshing with moderate winds and not disturbed by the glare of the sun. As you approach the house, it appears to be an inscription. In wood, but when you reach it you find that it bears a whole view of the city '' the poet Angelo Poliziano
Angelo Poliziana's explanation parallels Leon Alberti's garden design theory very closely.
“The construction will give pleasure to the visitor if, when they leave the city, they see the villa in all its charm, as if to seduce and welcome the new arrivals. Toward this end, I would place it on a slightly elevated place. I would also have the road climb so gently that it fools those who take it to the point that they do not realize how high they have climbed until they discover the countryside below.”
Since the landscaping stepped assume the position of all the architecture protagonists, the Villa is a perfectly good attempt to incorporate building and surrounding space. A beauty entrusted primarily to the preciousness of crop plants and open volumes with wide walls.

The garden is set on three levels that slope; the first, on the villa's facade, has been treated with gravel and lemon trees in pots; the second, on the villa's back face, is reached by a staircase within the building; and the third, though lower, was placed according to the classical criteria of formal gardens designed in more recent times.
The Villa's exterior and interior proportions (which relate to the principles of geometry and music) are in harmony, and the emphasis on "all those advantages and pleasures with regard to ventilation, exposure to the light, and the view" makes adherence to the dictates of the work edificatoria own architect Leon Battista Alberti.
Thanks for reading!
Recommended reading:




