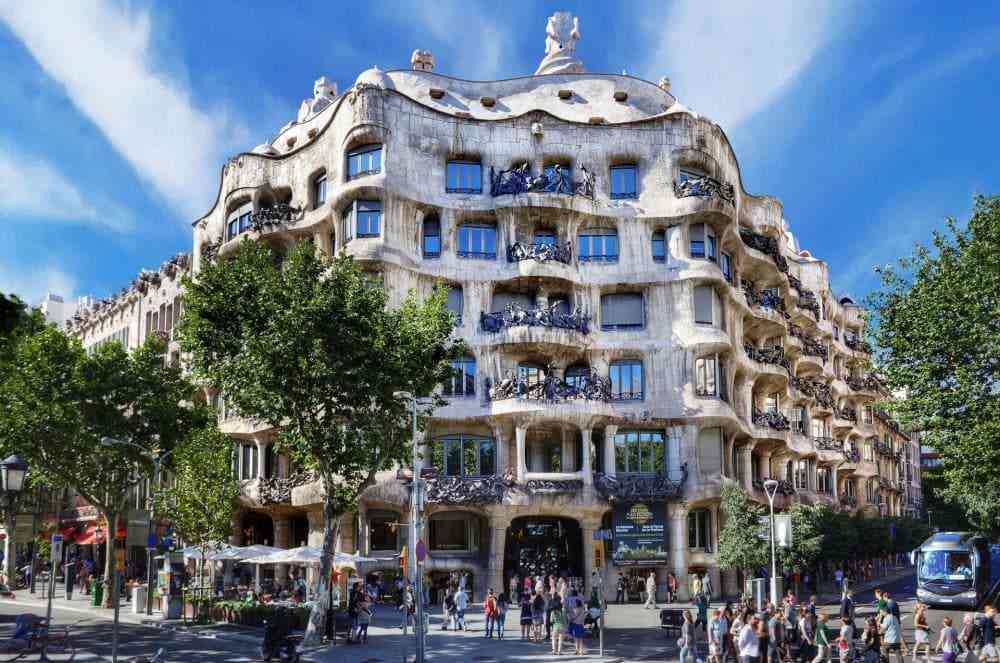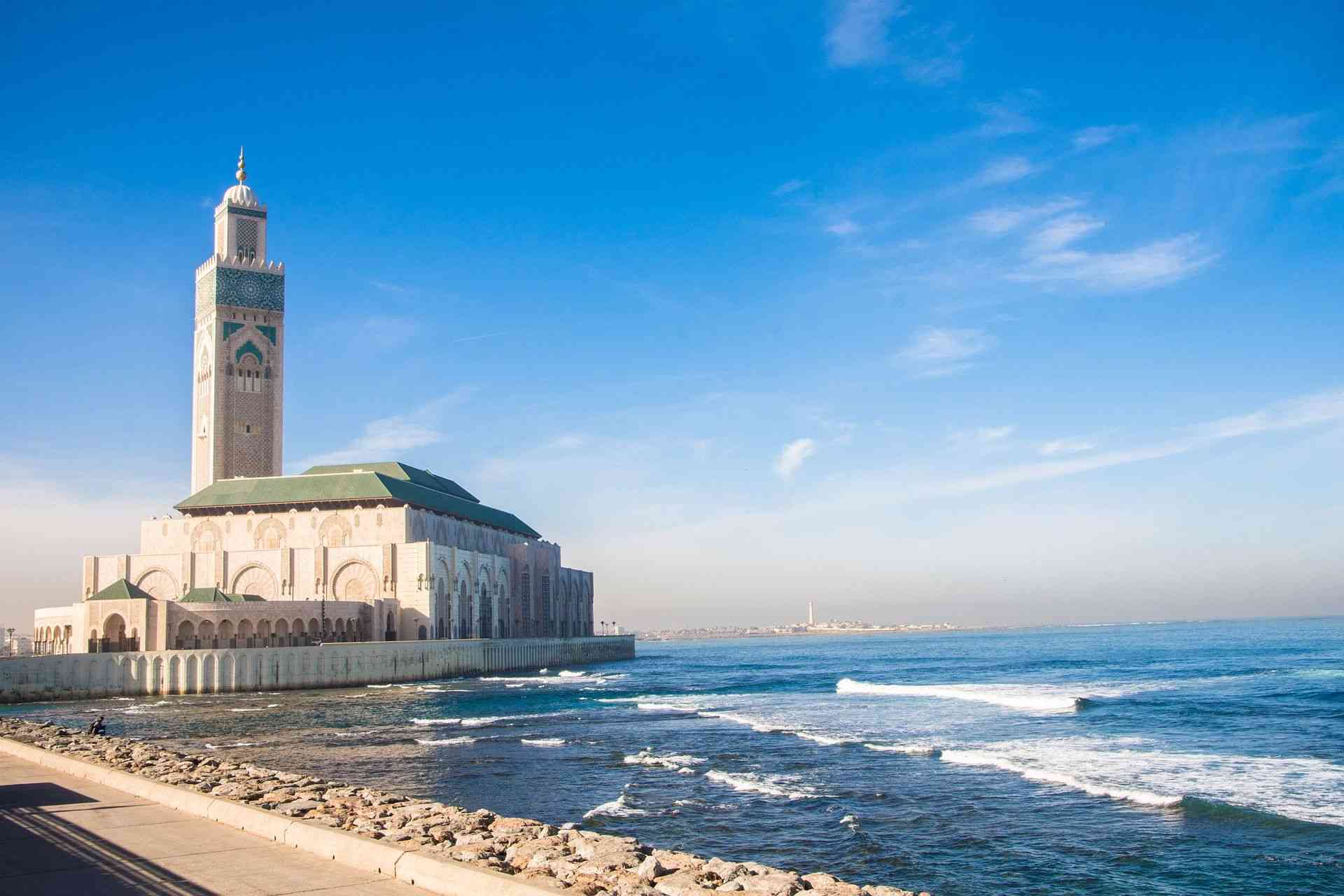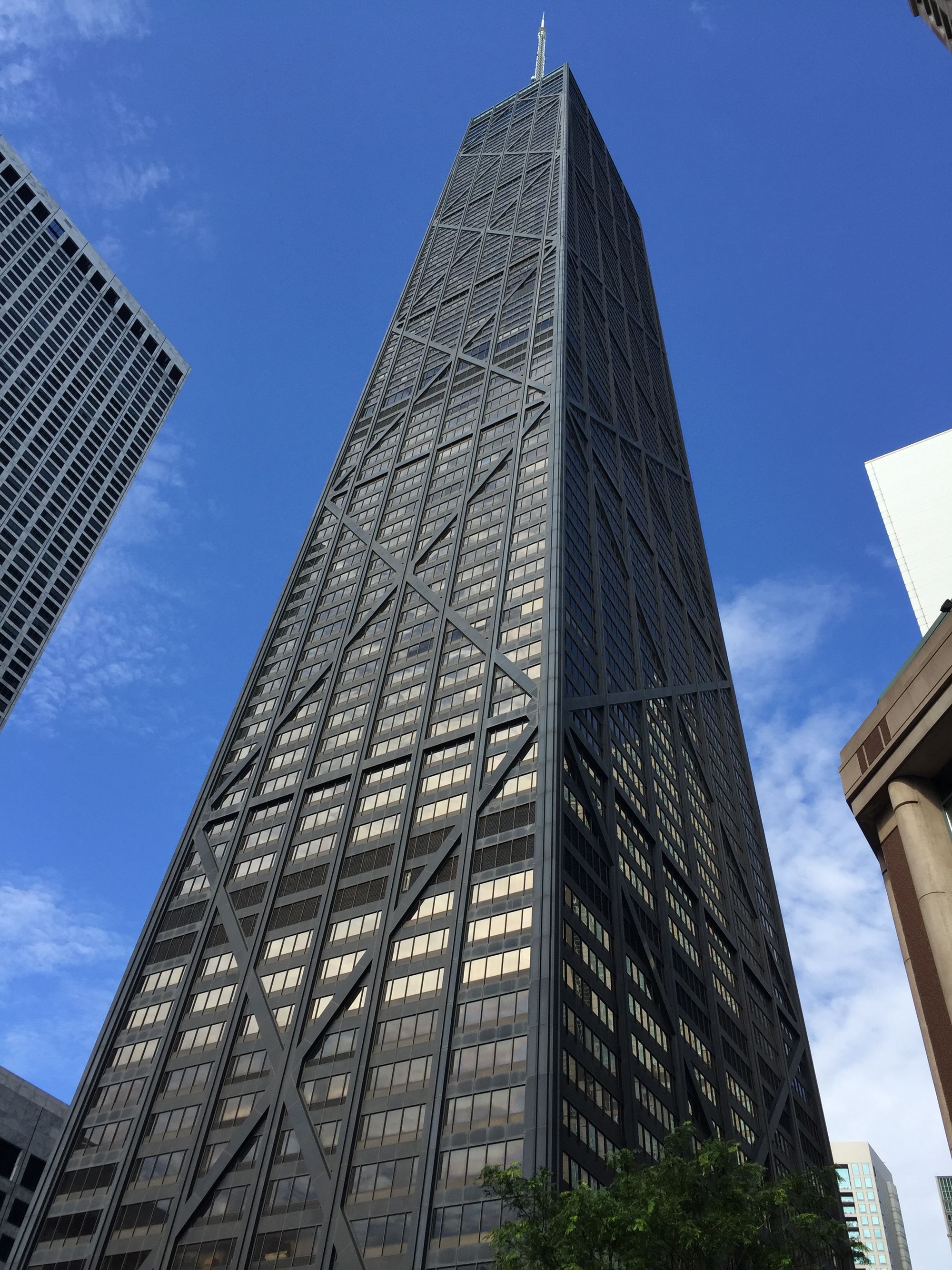The Fascinating Wavy House: Casa Mila by Antoni Gaudi
Casa Mila is an eight storey residence built in 1905-1910. It was inspired by the Montserrat Mountain, built at the intersection of two streets.

Antoni Gaudi was born in Spain in late 1852 and received his architectural education in Barcelona. It is possible to see Antoni Gaudi traces in the architectural identity of Barcelona. Although he was not very impressed by his previous architects, he was influenced by nature, embodying his impressions, observations, his abstract world as architectural works.

In addition, Gaudi is a pioneer of the Art Nouveau movement, born as a reaction to the eclecticism (selectivity) of the 19th century and the monotony of the industry that killed art. Art Nouveau appeared at a time when the art world was in search of new things. Antoni Gaudi produced his works with a free design approach. The economic use of materials, the combination of aesthetics and functionality are observed in his works. It is also possible to see the nature of the greatest inspiration in Gaudi's architectural works. The softness of nature and its structure, which is far from sharp artificial lines, are observed in the works of Antoni Gaudi. This article will examine Casa Mila, a treasured Antoni Gaudi piece, inspired by nature.




Casa Mila is an eight storey residence built in 1905-1910. It was inspired by the Montserrat Mountain and there are no sharp lines on its exterior. Built at the intersection of two streets, this building almost embraces both streets. It is also knowns as La Pedrera because of its exterior resembling a quarry. (Article continues below)
Learn about the traditional architectures in Morocco:

The exterior is grayish-sandy in color. It has a soft appearance as if it was a natural structure that naturally formed by itself. The frequent and embedded structure of the windows resembles a huge trunk tree made up of cavities carved by squirrels. The natural and spontaneous appearance created by the undulating structure of the exterior is in harmony with the surrounding trees and streets. The facade facing the courtyard houses many windows, just like the exterior, so that the building can be exposed to sunlight. Another remarkable detail on the exterior is cast-iron balconies. These cast-iron balconies are the most prominent feature of the Art nouveau understanding. It also helps make the structure look wavy.

Casa Mila is shaped around the two circular courtyards, and these courtyards are adorned with spiral muddles, wall paintings, mosaics, and plants. In this context, Gaudi's construction of a building around two courtyards facing the sky can be interpreted as follows; while the courtyards are an ongoing symbol of nature and life, the surrounding structure is an example of modern and artificial.
Consider supporting the author by donating here
In fact, Gaudi may have shown here that design has always been shaped around nature, but this relationship is not unilateral. Because there is not only a courtyard, only a center, only a perspective, only an understanding. Gaudi has prepared a floor that can be interpret produced and inspired by different interpretations.


Casa Mila chimneys are just as exciting and open to interpretation as the rest of the building. Chimneys resemble trees that have come together. The passageways between the chimneys tell us a path, but Gaudi found it appropriate to build this path in the sky, not on the ground.


These roofs, which look like a small architectural ecosystem consisting of various angles on the face, can see the city. These roofs watching the Barcelona tell the city that the truth and tradition can be interpreted by showing themselves to the city. Perhaps one of the most important symbols of modernist design can be explained by conquering the urban landscape.
Recommended reading:



