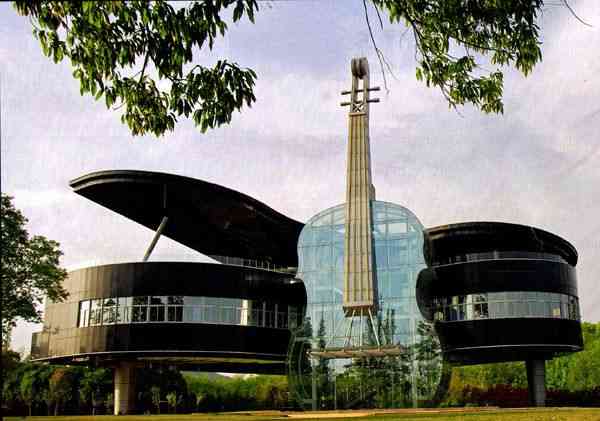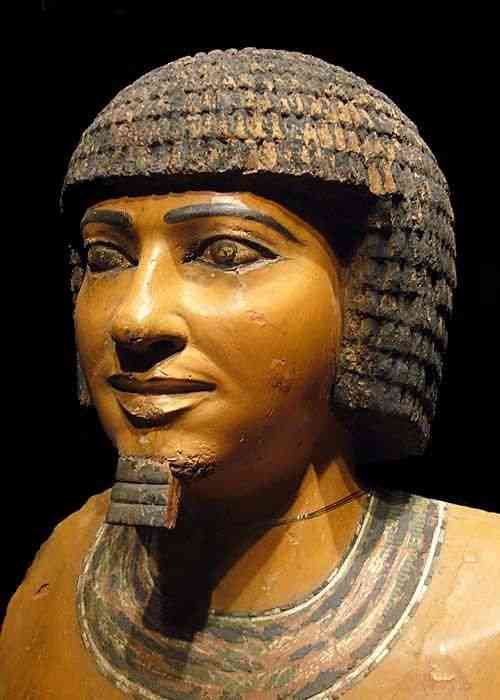Did architecture find just to design a beautiful building?
This concept is very common among people. Some people may think that the importance of architecture is in designing a beautiful and distinctive building only, but this is very far from the truth for which architecture was found, so why is it important in our lives?
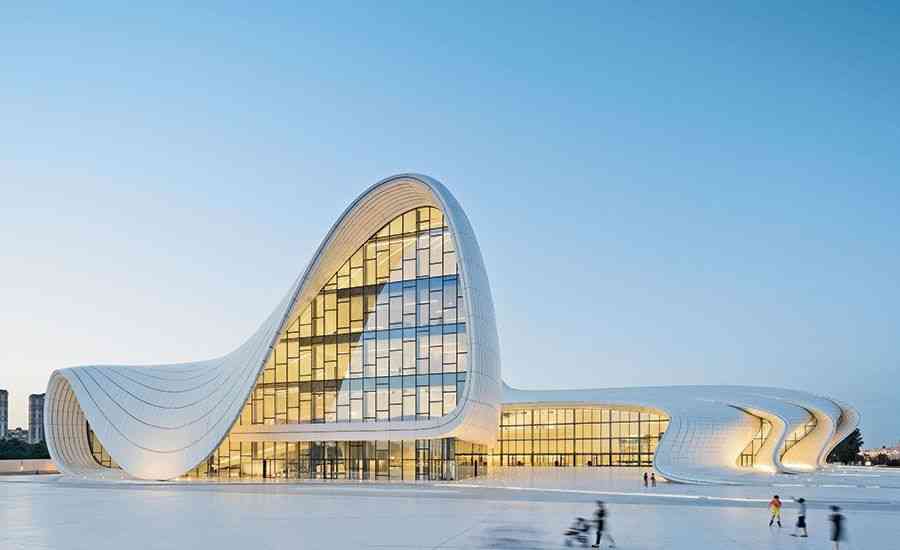
The architect is distinguished from other people by his diverse culture and open and creative mind that helps him to design a wonderful building that we can benefit from and relax in it, and this requires extensive knowledge and study.

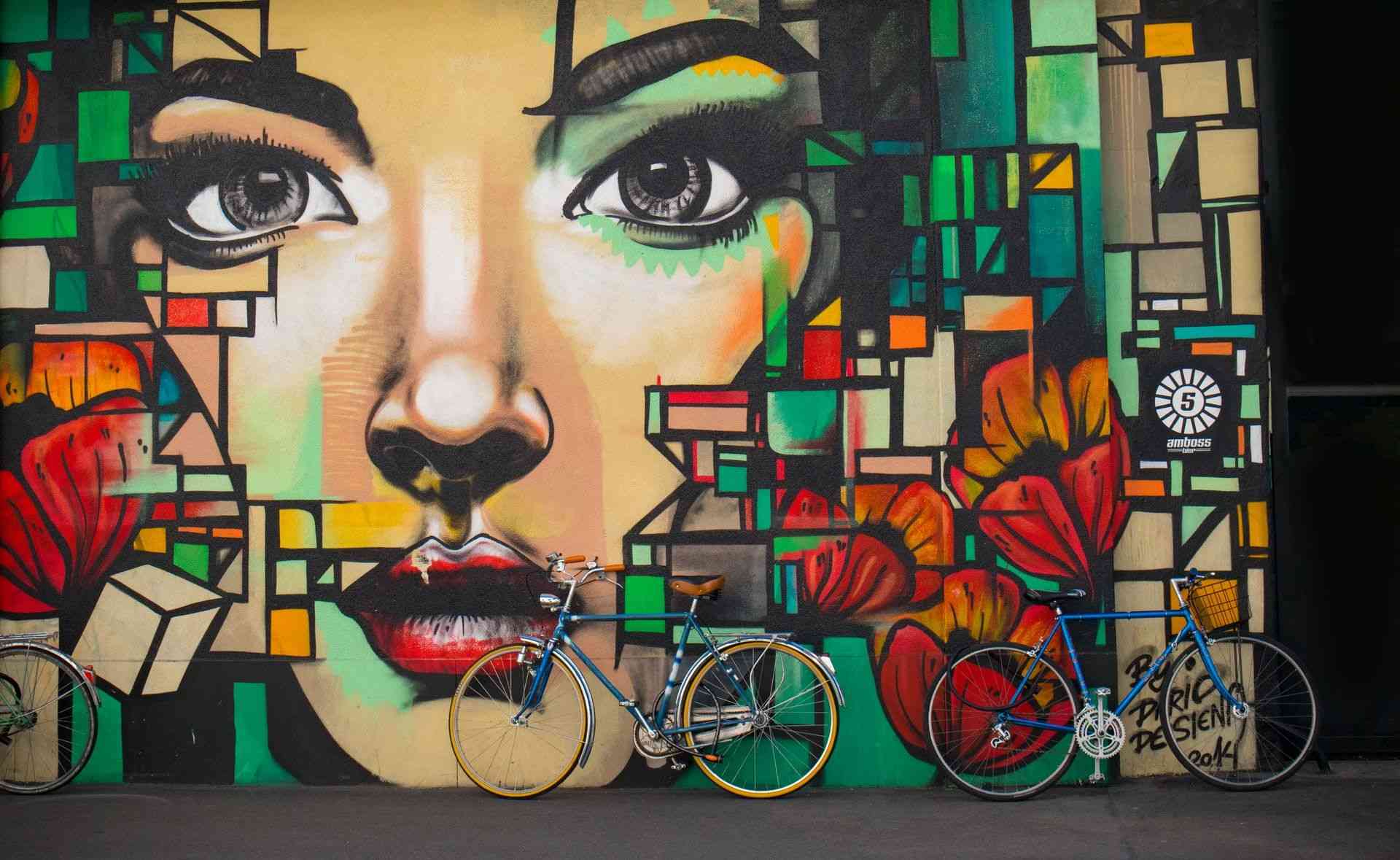
Is the architect's creativity only in the form of the building?!!!
The creativity of the architect includes all the shape of the exterior building and the solutions that this shape provides for the building and the appropriate distribution of spaces inside the building. The bathrooms have their own place and the living rooms are another place. It is not correct to change between their places at all, as this affects the health and comfort of the building's residents.
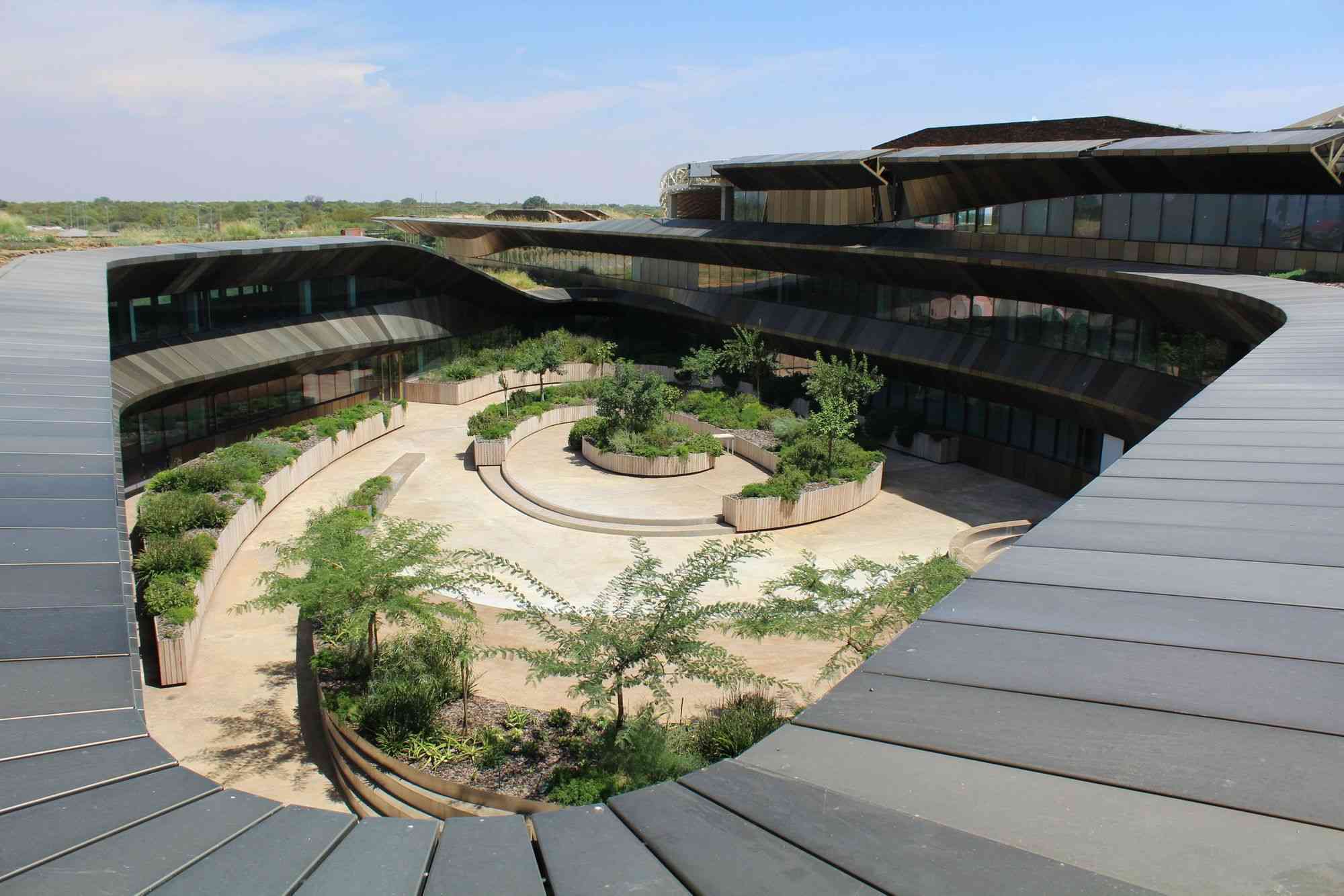
The exterior shape provides the building with design solutions, and this depends on several things, namely the construction site, and this includes studying the prevailing climate in that area and the vegetation cover in it, as well as studying the climate and how it affects the area and the types of building materials and studying the movement of the sun and how to introduce it in the winter to warm the building and how it prevented it from entering To the building in the summer and the trends of permanent, monsoon and sandy winds, and it also enters into politics, economics, and even the customs and traditions in those areas.
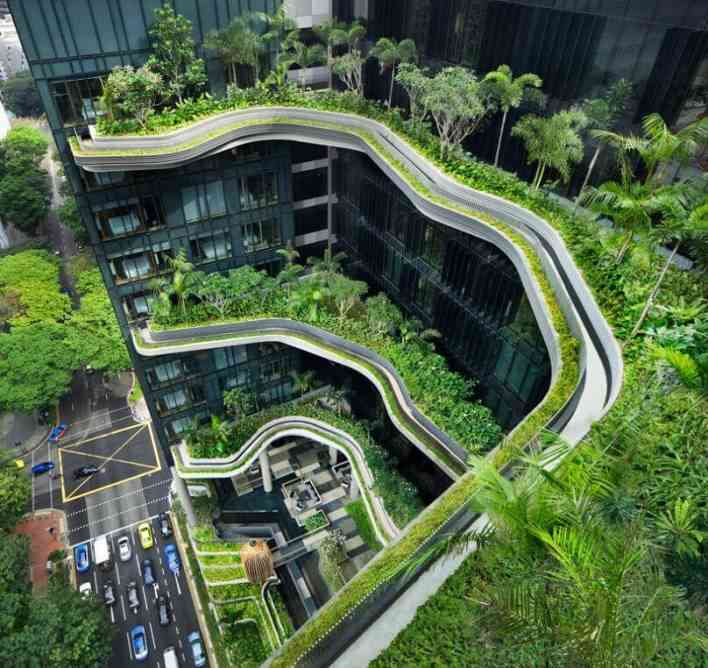
"Thus, we conclude that the architect's creativity is not in the shape of the building, but rather in the solutions he provides."
Stages of architectural design
- Research and information gathering stage
This is the first stage, where the architect starts the visual feeding process and collects information about the design building to know the spaces and design criteria in order to take them into account during the design. (Especially for most students)
- Analysis stage
This is the most important stage in the design, in which the architect begins to find problems in the area and the analysis stage includes analyzing the site from climate, humidity, vegetation cover, sun and wind movement ... etc. Then the architect proposes solutions that help him design the building and this affects the external shape of the building, which may give him a specific movement to treat this the problems.
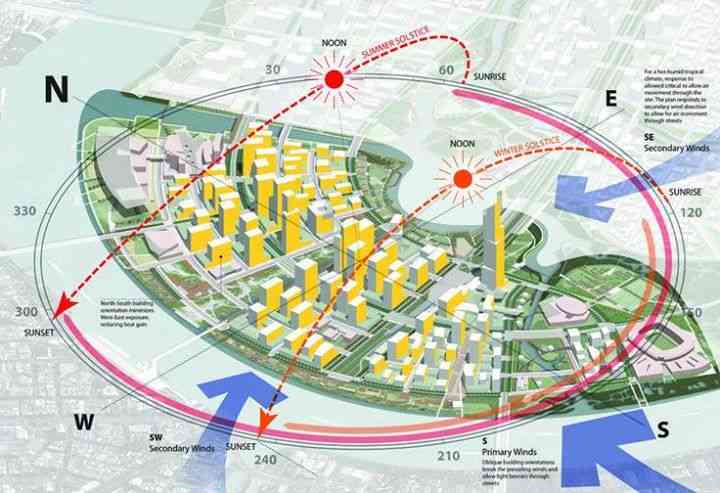
- Create a program for the project
This includes the types of spaces and their peculiarities in relation to some of them and their proposed areas are higher and less possible and developed
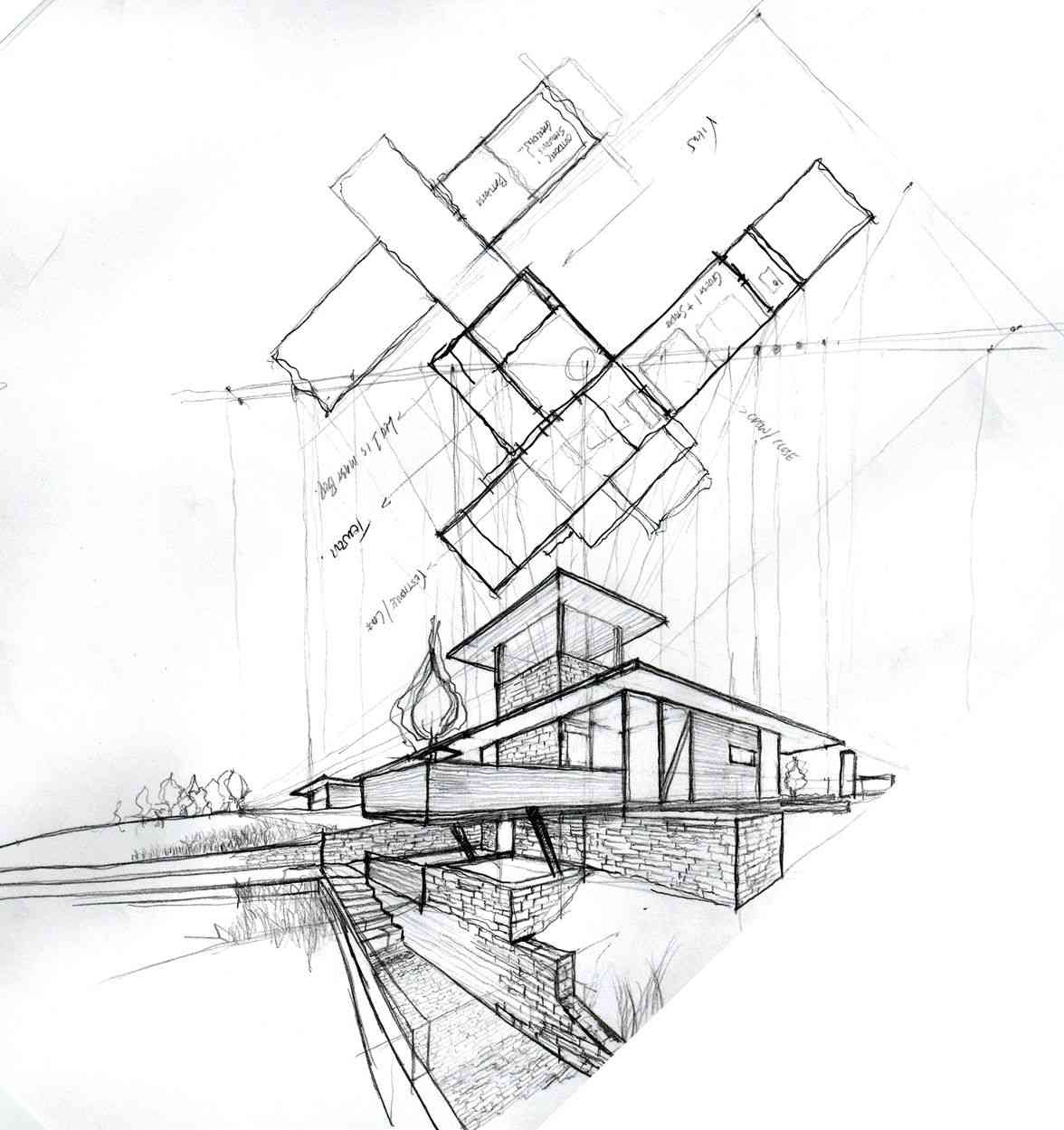
- Work out the initial design idea
Here the architect begins to take advantage of the previous stages and puts the initial picture of the project and thinking about it and how the blocks work and begins to implement solutions to prevent the problems of the site that he collected during the second phase and also begins to think about the functionalism, the construction and the aesthetics of the building.
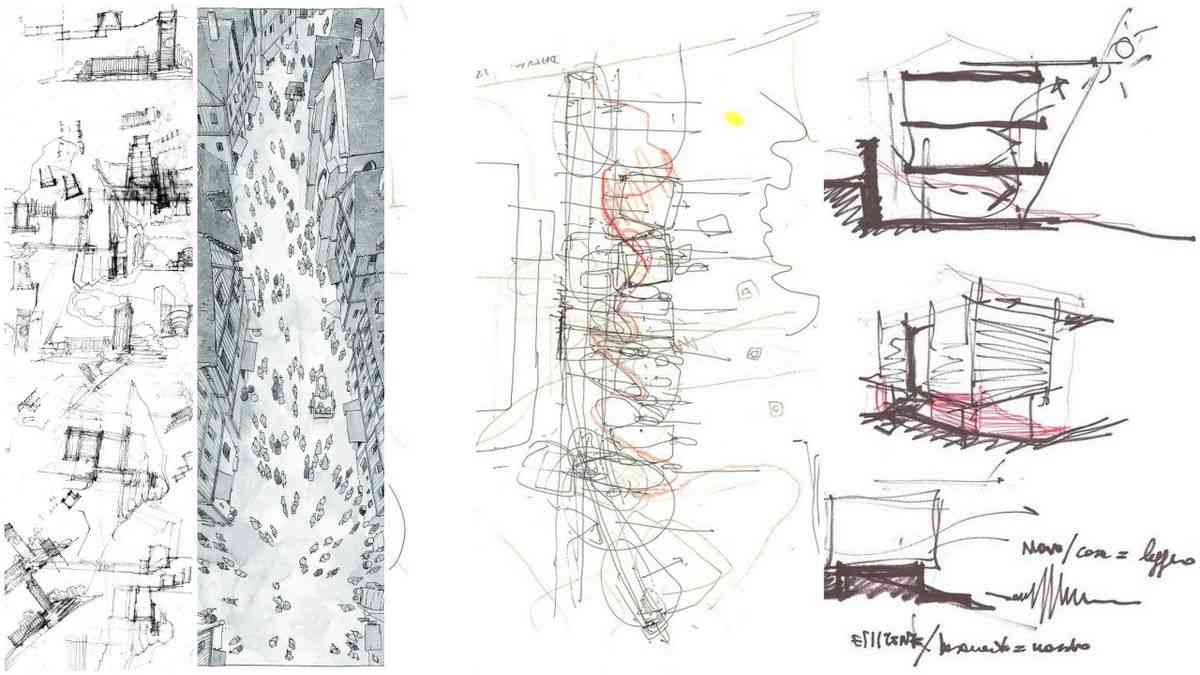
- Design concept development
The architect begins to develop his ideas and concepts of design, functionality and construction of the building, and the aesthetics as well.
- Final design
Here the architect begins to finish his work as there is not much left for him and he has completed his ideas to provide the best design
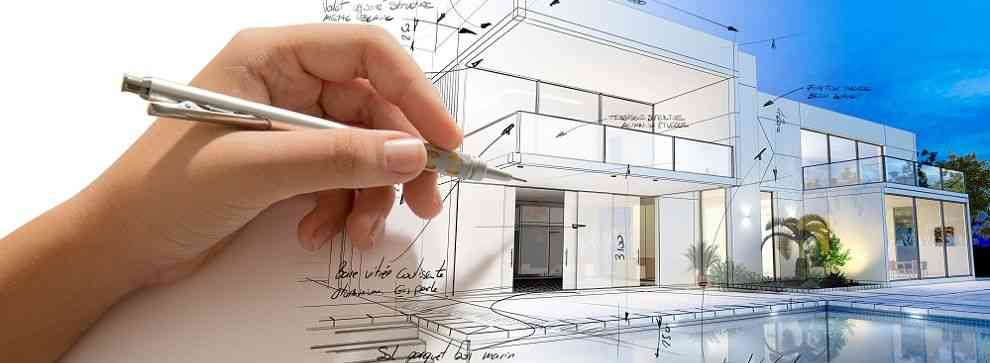
And deliver it to the owner of the project and then start the implementation of the project on the ground by the contractor and engineers
Thanks for reading!
Recommended reading:
